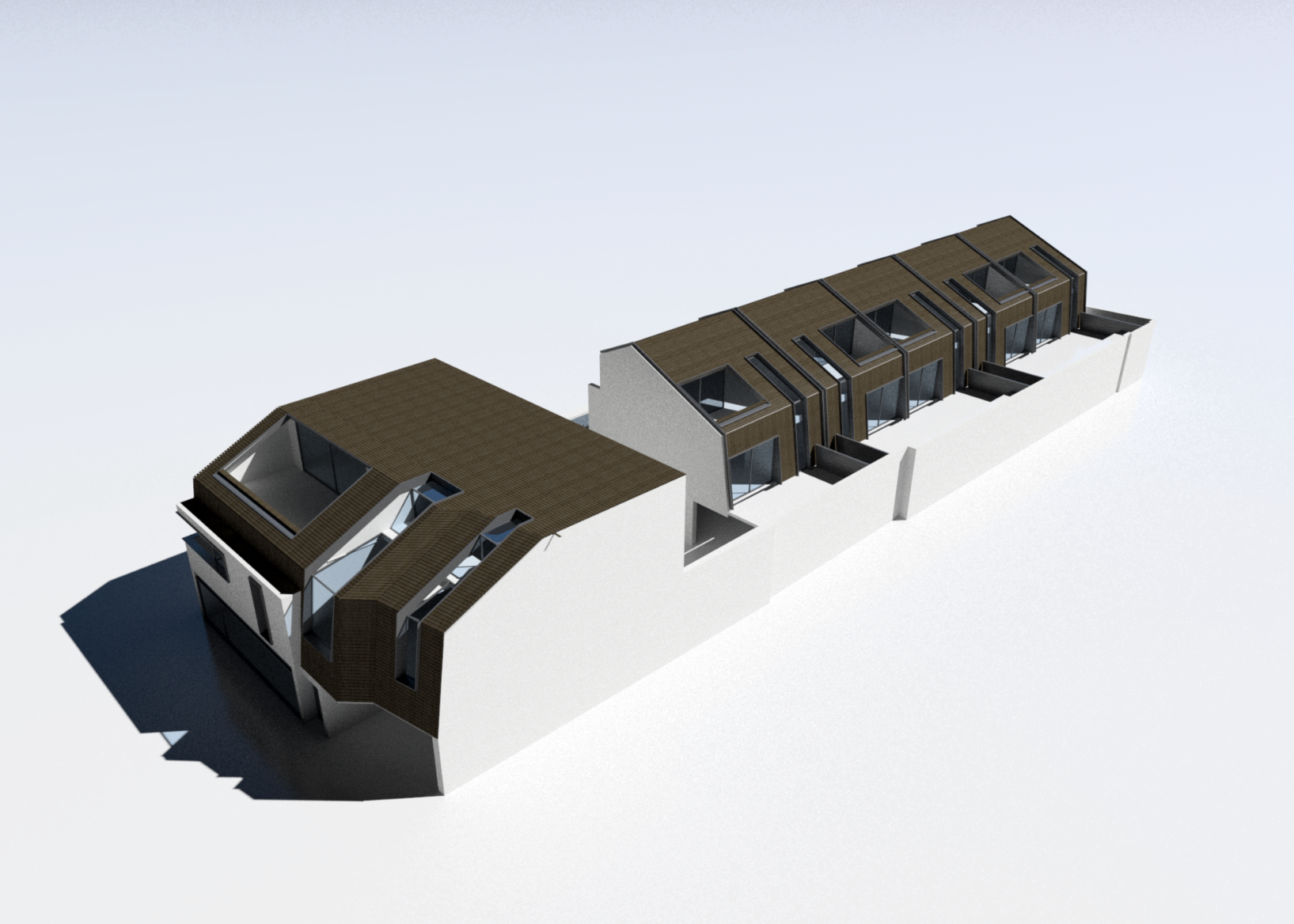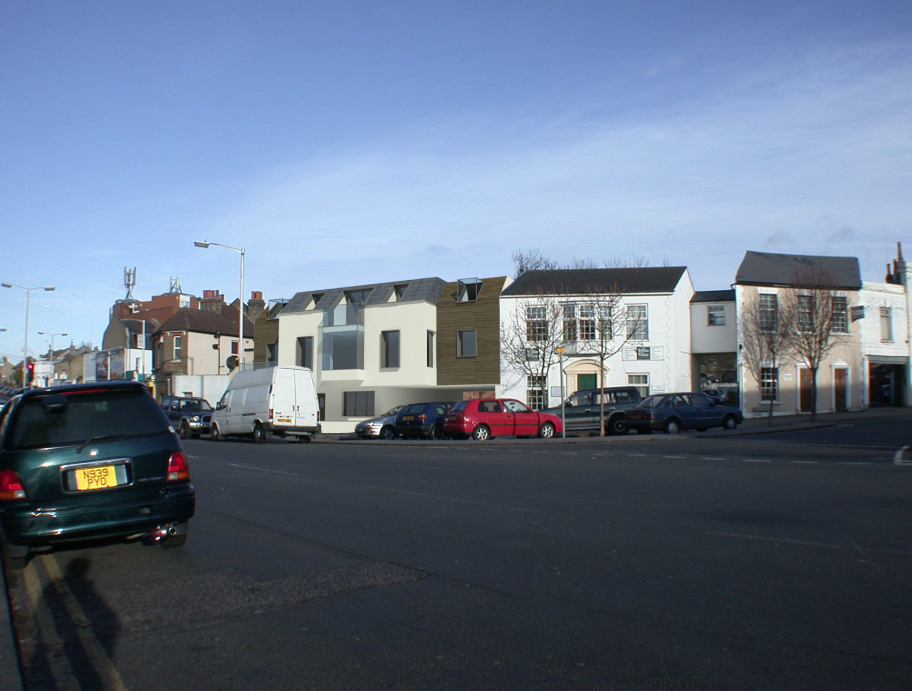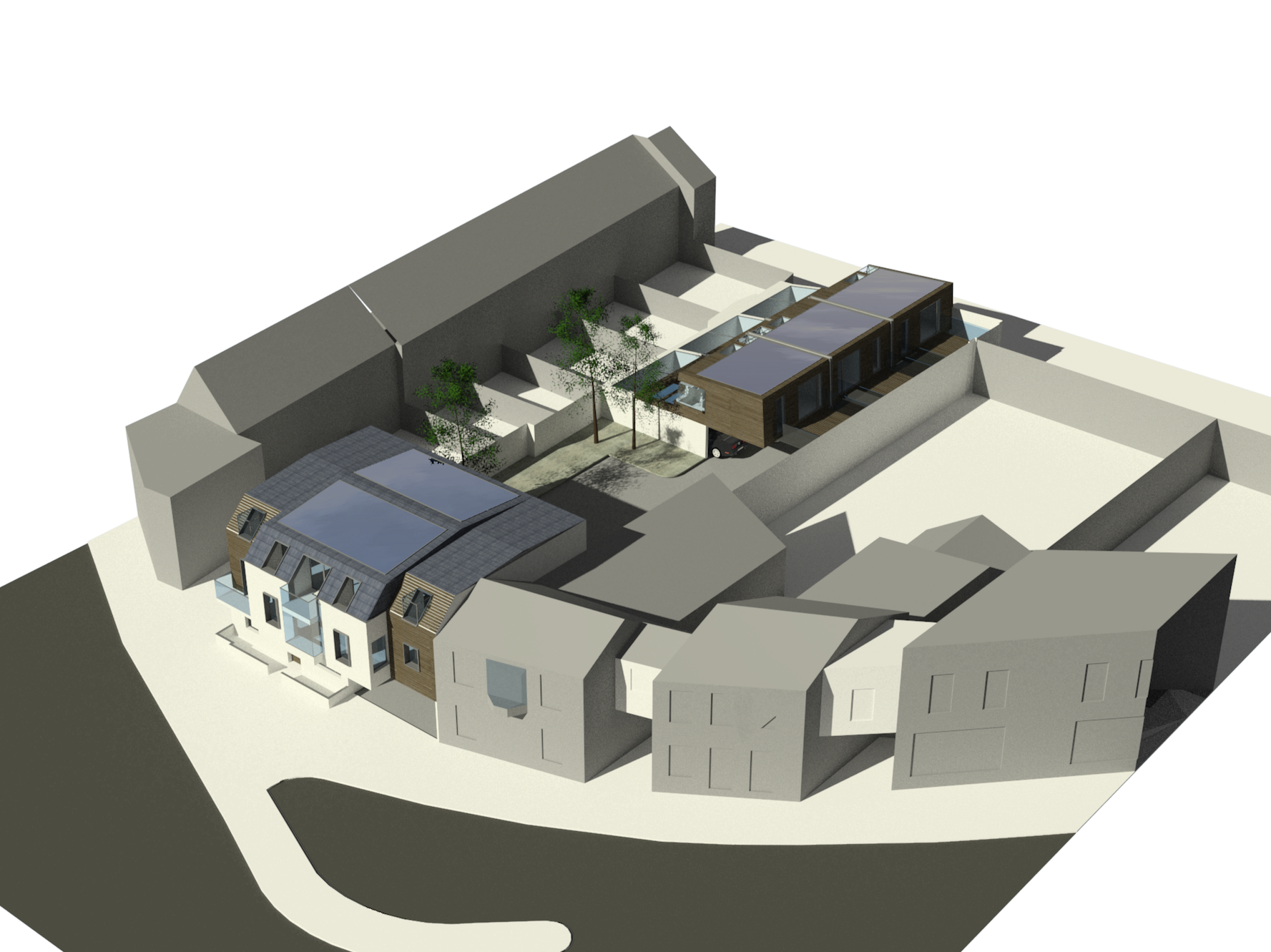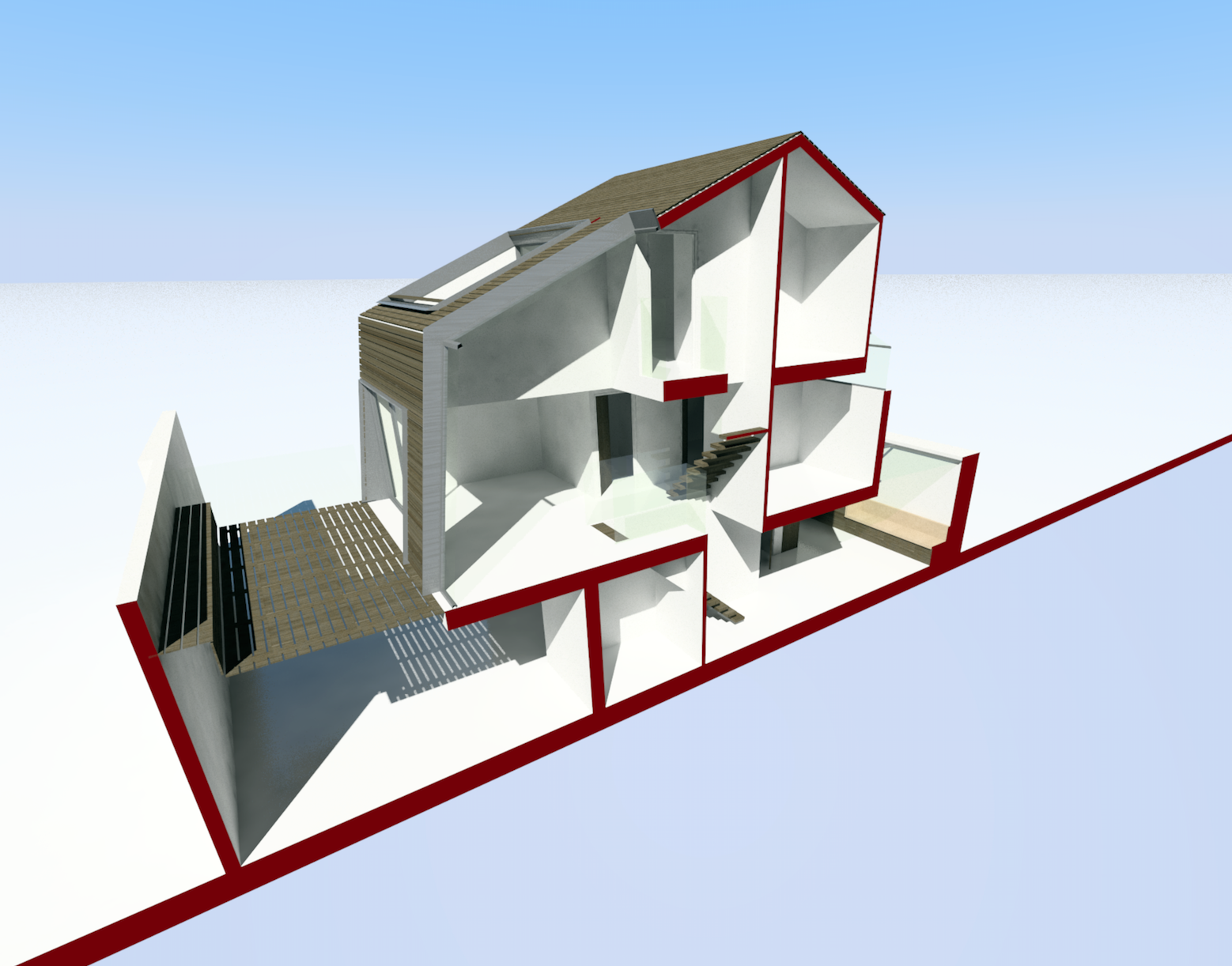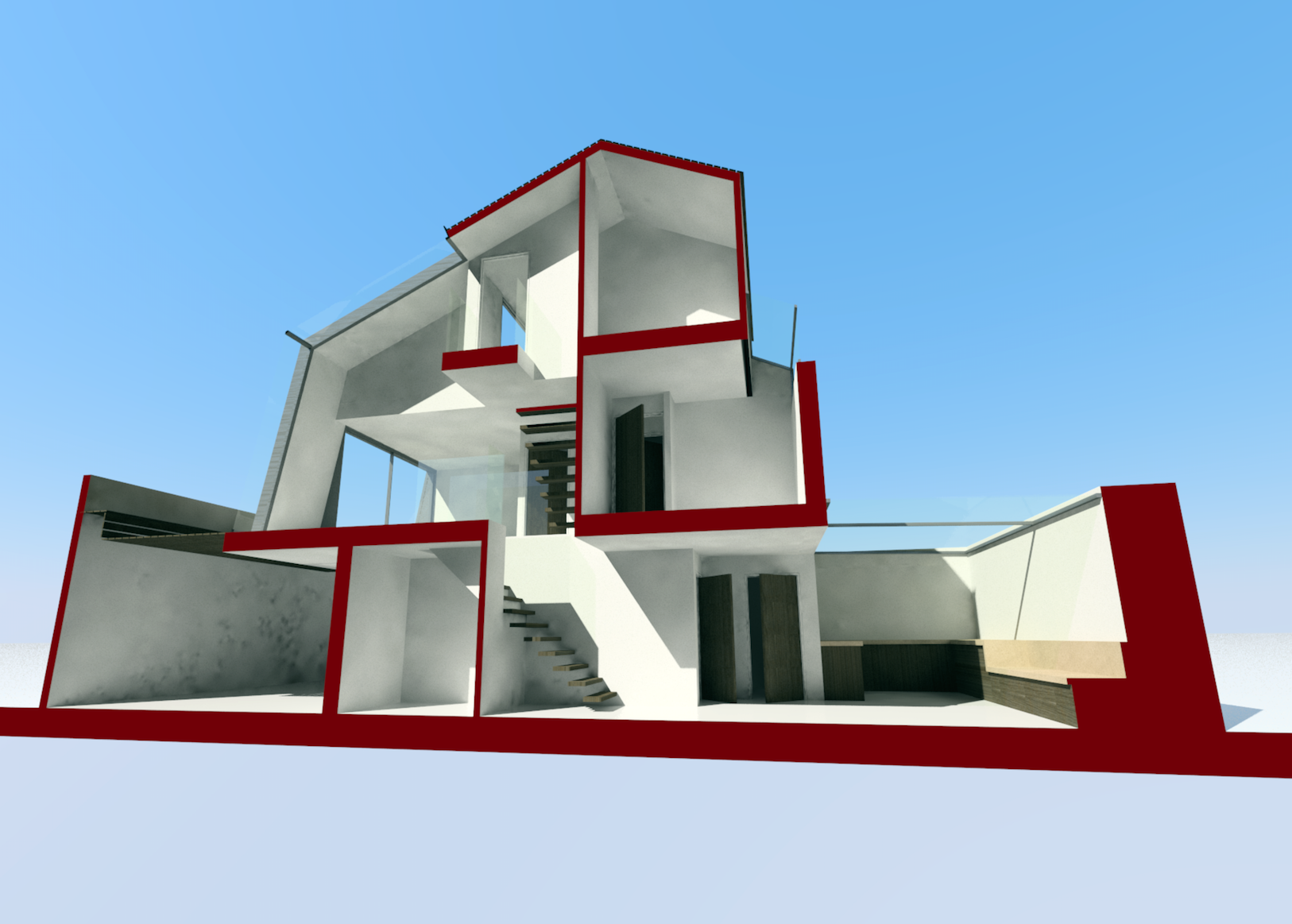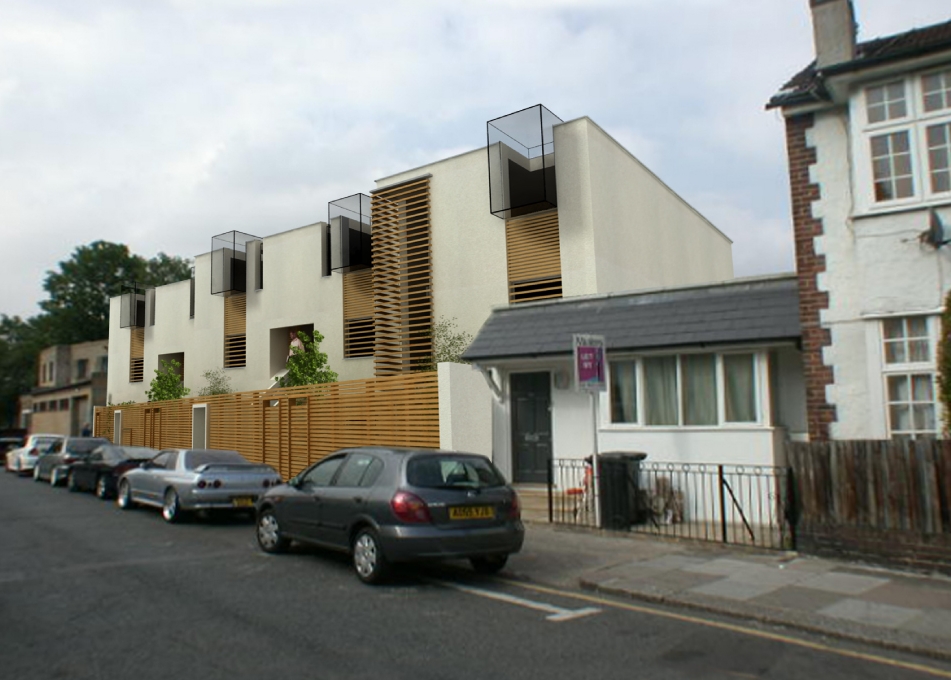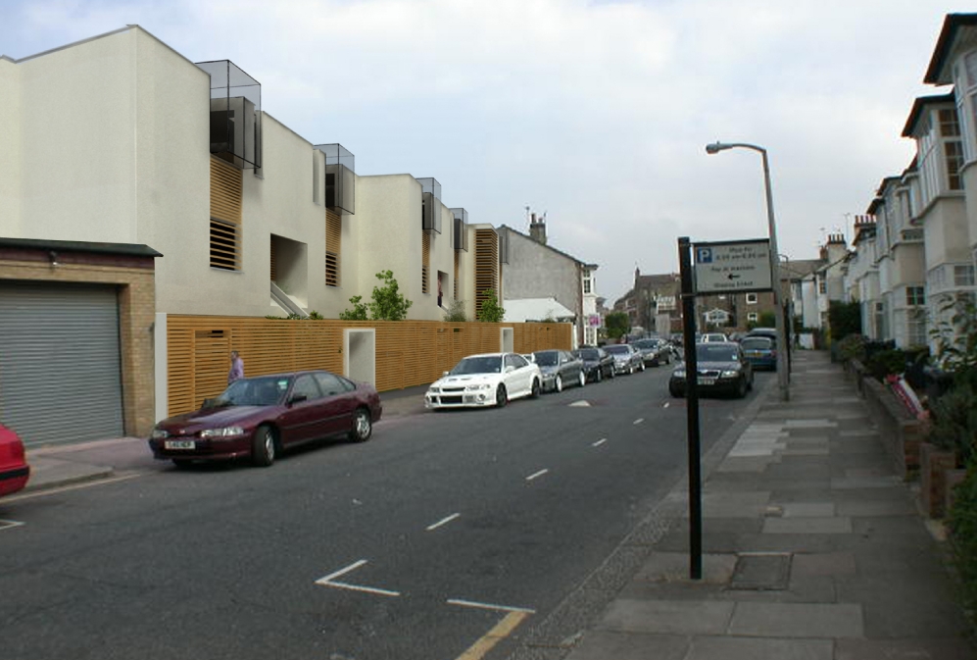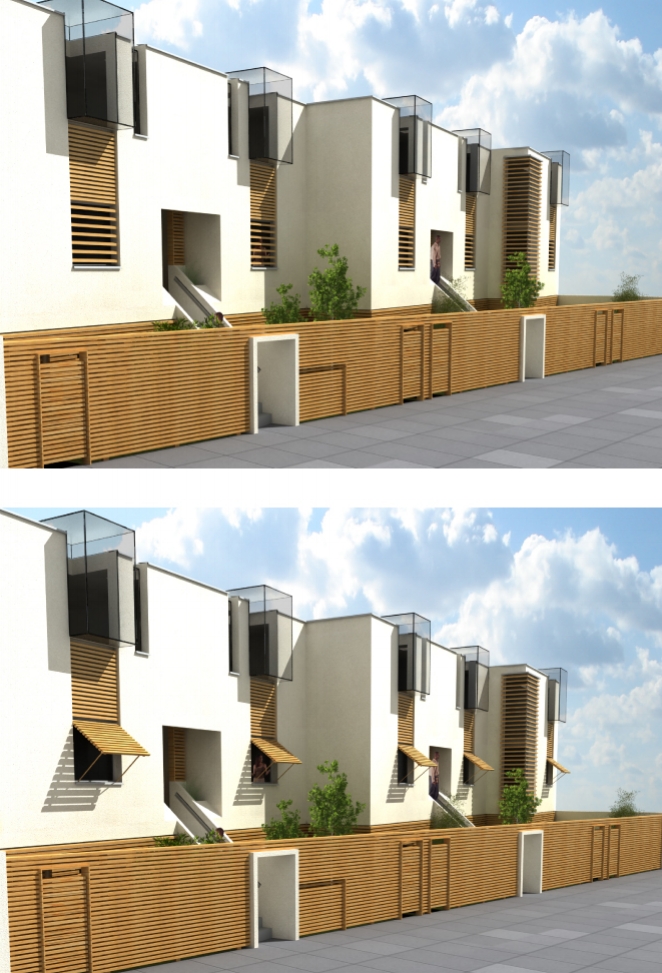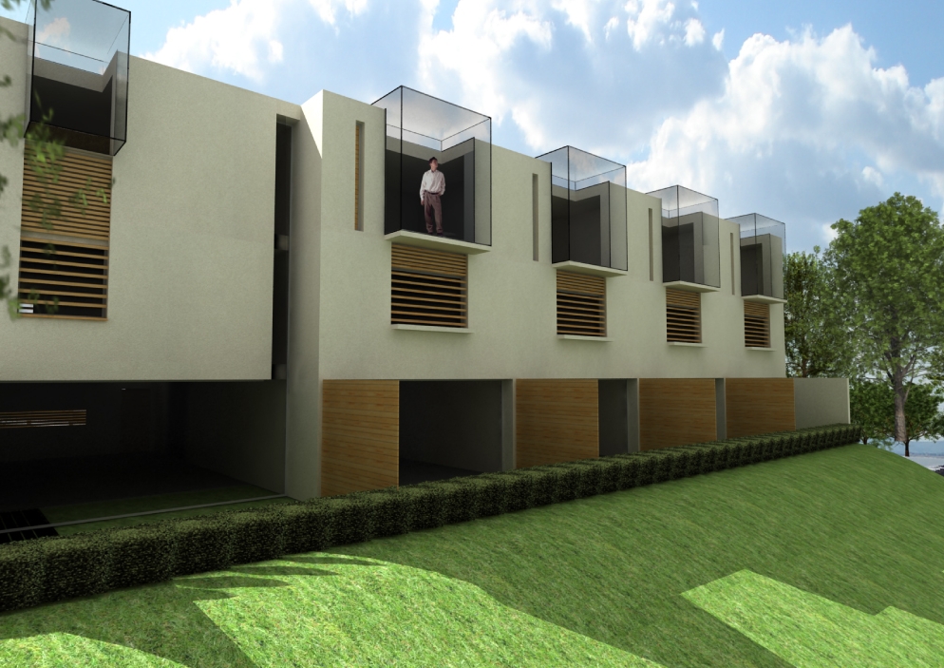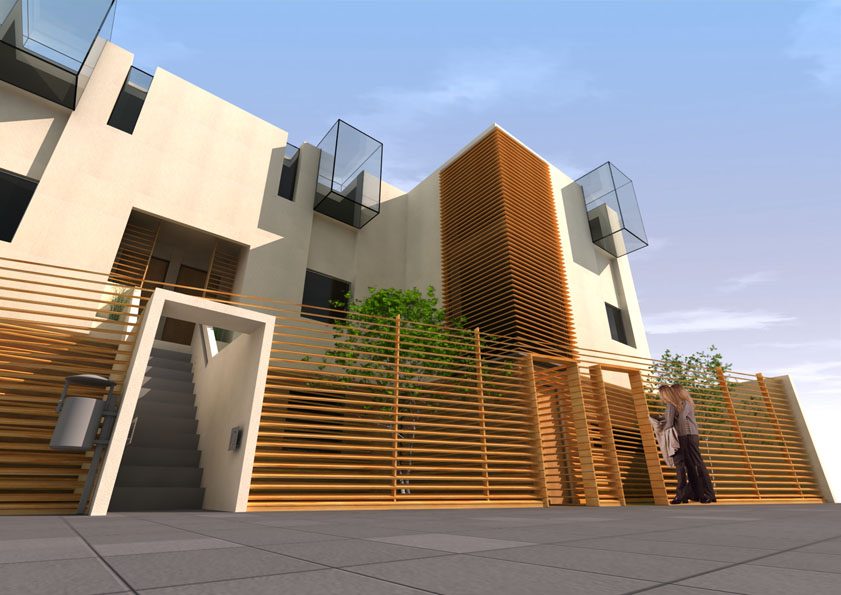Parchmore | London
MTA won planning permission from Croydon council to replace a rundown public house and garden in Croydon with two contemporary bungalows, and a block of six flats. The initial innovative proposals were welcomed by the council. The contemporary houses are designed to the life time for homes standards and have a terrace covering the drive with light wells, ensuring it is always naturally lit. The existing trees in the garden are either retained or relocated. Each new innovative house has a double height space above with split level open plan living, dining and kitchen areas allowing the spaces to breath and be flooded with natural light. The proposed construction is carbon negative solid timber, clad in timber horizontal boards, with large double glazed openings. The block to the street has the same modern cladding but would also have a large render element to compliment the neighbouring Victorian buildings and would have a similar solid to void ratio as the existing terrace. Our aim is to create a carbon negative scheme building the walls, floors and roofs from either Eurban type solid timber construction or Kingspan Tek. Untreated timber cladding is proposed to the main facades with timber decking to the terraces with Lime render to the rear elevations. The large double glazed anodised aluminium windows are fully recyclable. Each dwelling has one roof slope clad with photovoltaic cells generating electricity to be sold to the national grid during the day and bought back at night.
Larkhall Rise
MTA won planning permission form Lambeth Council for 9 contemporary residential units on an industrial site in Clapham, London. The initial proposal, illustrated was for a modern, contemporary interpretation of the existing terraces, reducing the materials to three essential elements; white render, glass & Douglas fir timber. The glass boxes projecting into to the street refer to the window boxes already on the street and the elevations are stepped and composed to continue the same vertical rhythm. Each flat is designed to have a large contemporary open plan living/dining/kitchen area that opens onto an external area or glass box, giving the occupier as sense of space and ability to ‘breath’. Solid timber construction from well managed forests is proposed to reduce the carbon foot print of the development.
Bermondsey Square
Planning permission was won for a new contemporary residential development project to replace an existing non-descript 1950’s Pub on the east side of Bermondsey Square. The original scheme (illustrated) was a contemporary mixed use residential scheme consisting of 8 units; x3 one bed units, x1 live/work unit, x2 three bed units & x2 two bed units, clad in corten cladding in reference to the iron and tin ware works and ware houses that used to be on the site. The innovative building form and cladding are also reminiscent of an armour clad sentinel guarding the remains of the 10 Century Abbey to the north. The proposed construction would be built from carbon negative prefabricated solid timber construction. This creates an innovative structural skin which has enabled windows to cut through corners, allowing light and views to pass through the building. The third floor is clad in obscured and clear glass, giving a double height space to the living area. This is cut back allowing the fourth floor corten clad pavilions to hover above, conversing with the contemporary development across Tower Bridge Road. The contemporary proposal was developed over 12 months to rise above the pattern book, off the shelf adjacent 1980’s housing scheme and reflect the unique historical context, historical dense urban form and industrial heritage of the site and Bermondsey.

