Crosby Row | London
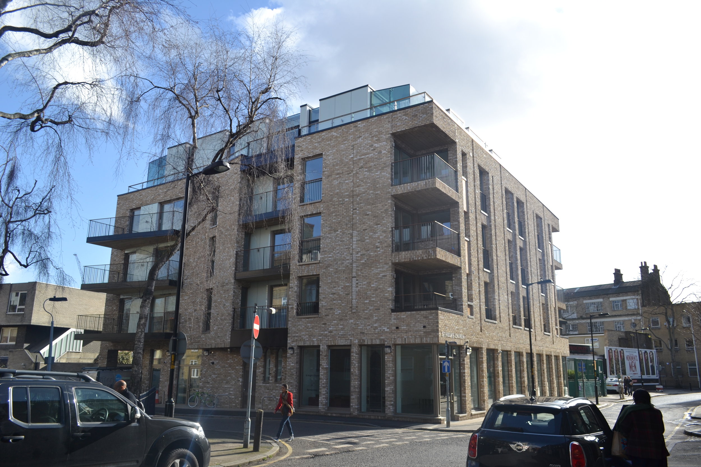
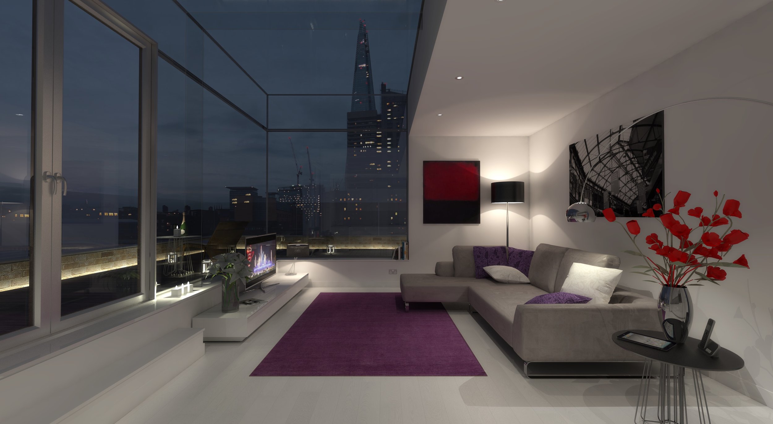
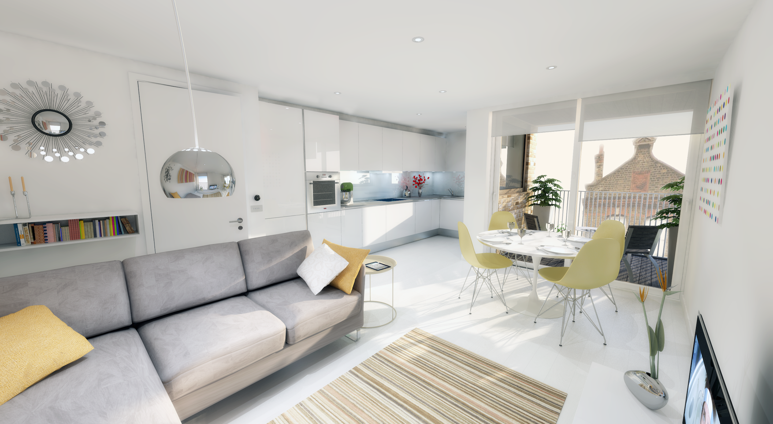
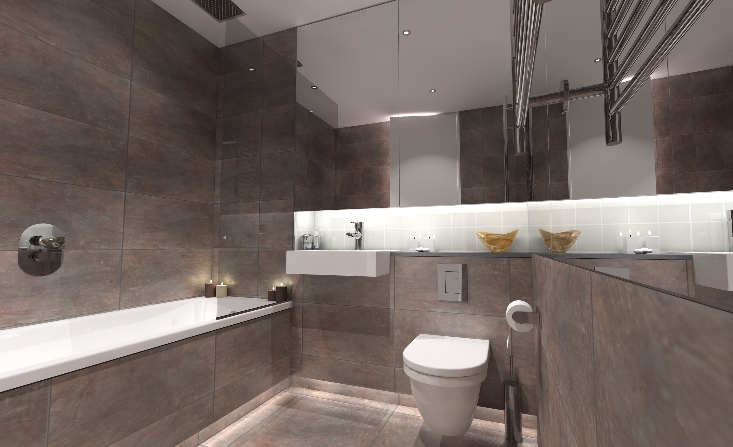
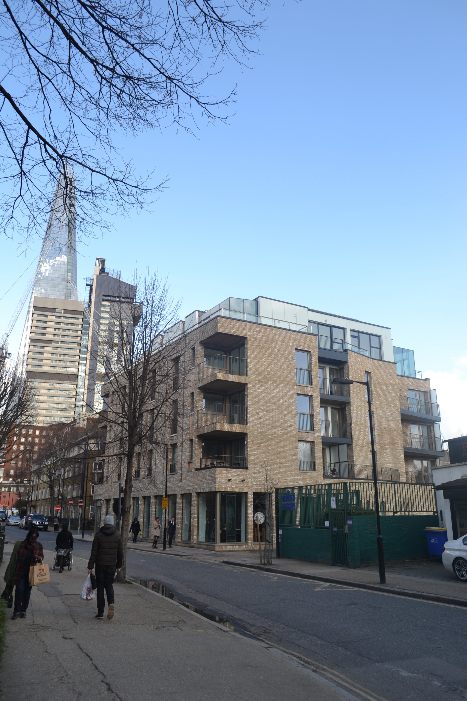
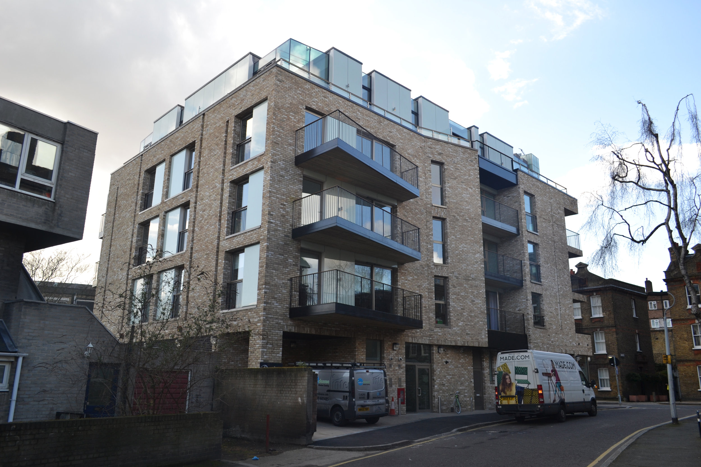
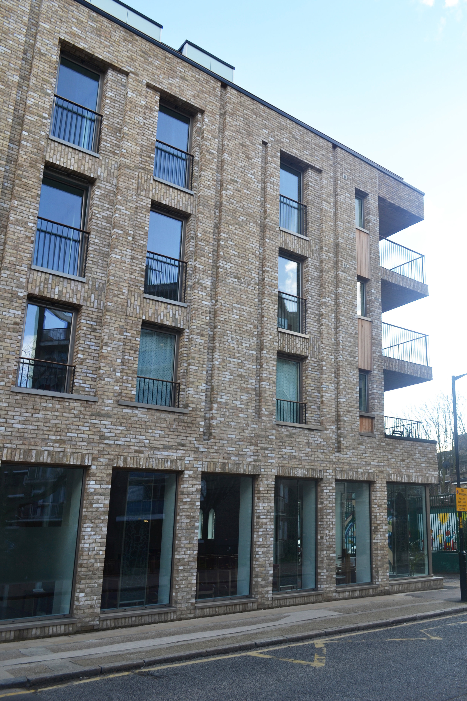
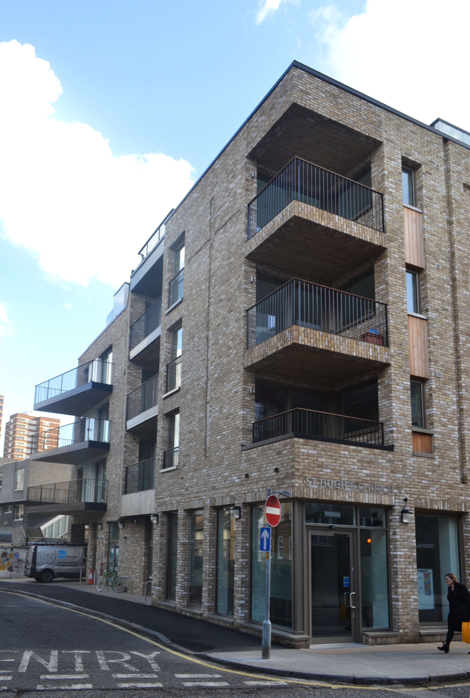
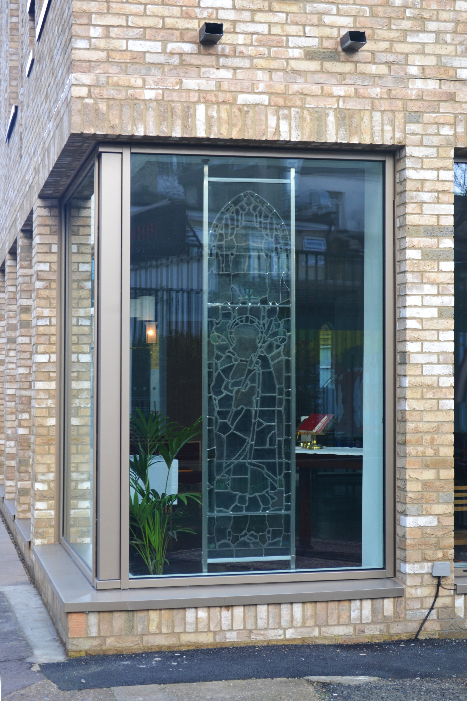
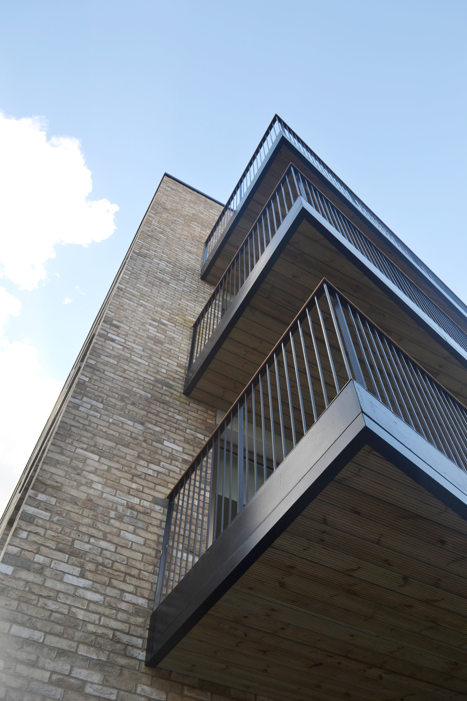
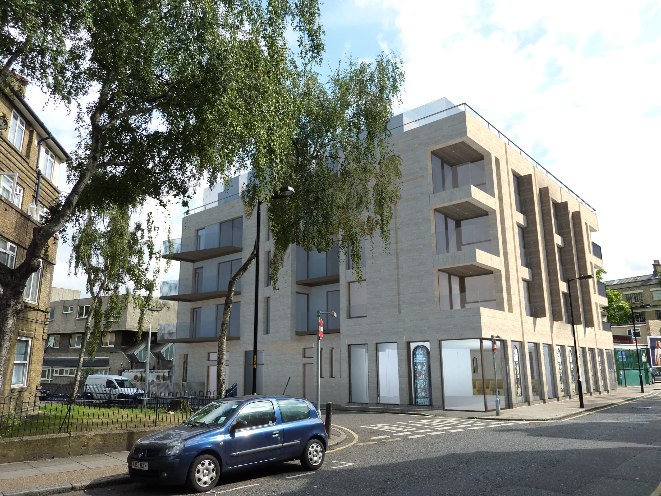
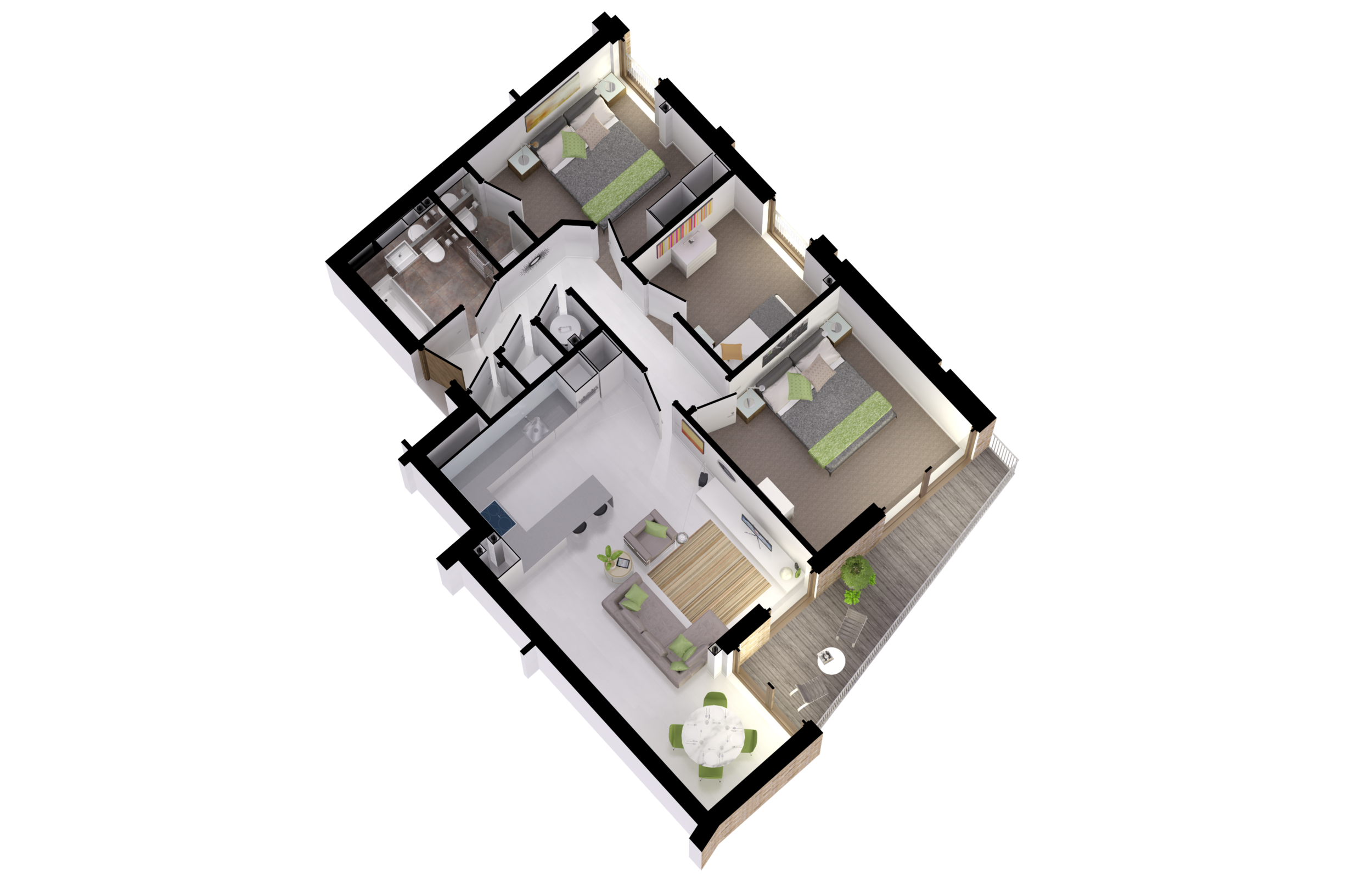
MTA won planning permission for a contemporary mixed use new build scheme of 22 residential units with a D1 community space and church on the ground floor. The existing building had a basement church with sports halls on the levels above. This has fallen into to disrepair and is not longer fit for purpose. After detailed meetings with the Anglican Church, Southwark Planning department and public consultation a five storey design was developed. The stained glass windows of the original church has been relocated into the new church which is located on ground floor with a open brick colonnade of windows creating a more open and active presence with the street. A mix of affordable and private dwellings is proposed on the floors above, with a communal roof terrace. Each dwelling is designed to be dual aspect with its own balcony or terrace. The main living areas to each flat are open plan to maximise the sense of space and openness and benefit from floor to ceiling windows. The main body of the building is designed to be in a light coloured brick split with vertical recesses in reference to the original building on the site and to provide a modulated massing and elevation, rooted in the ground floor brick piers. The design of the project has the support of Southwark council.
