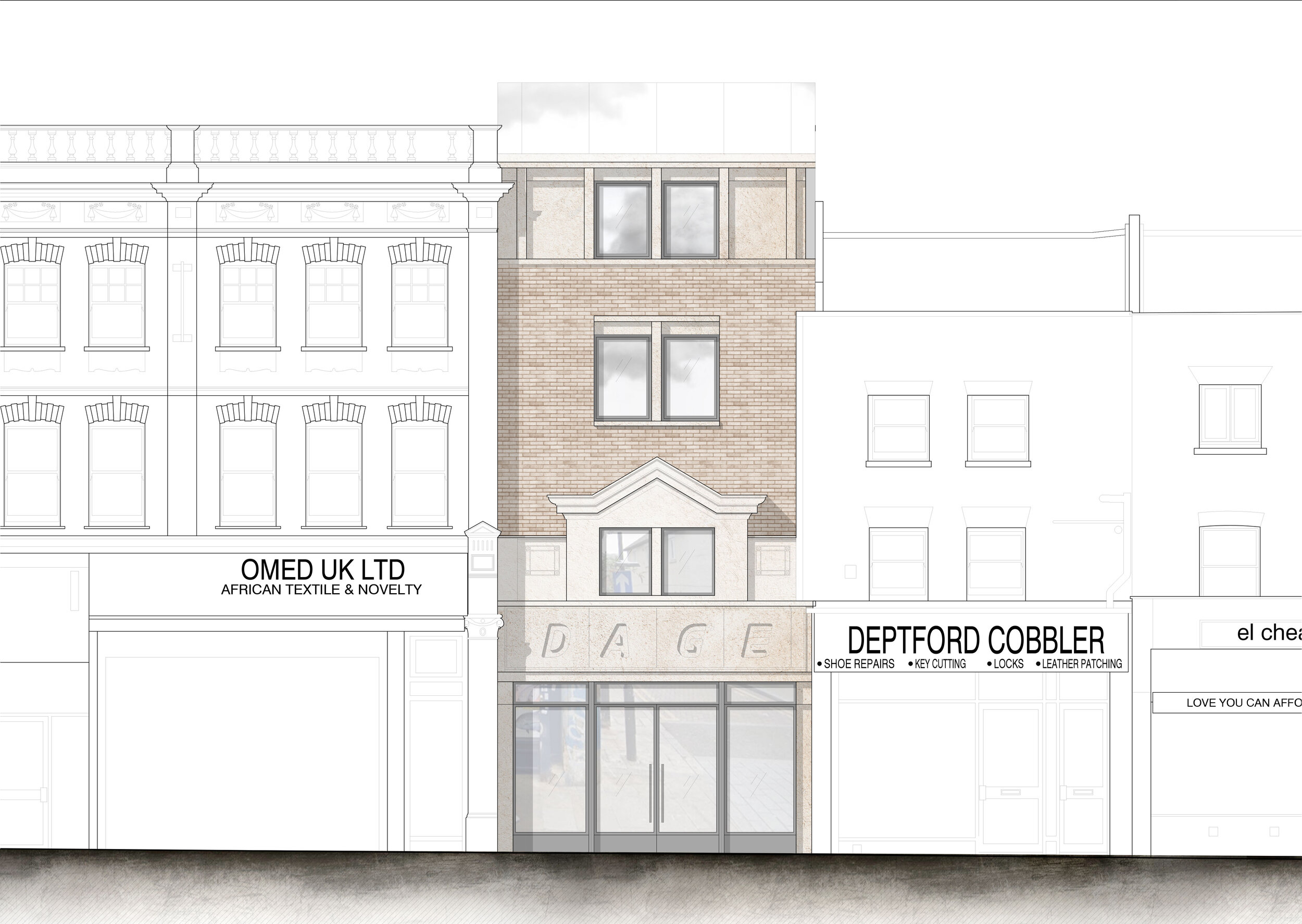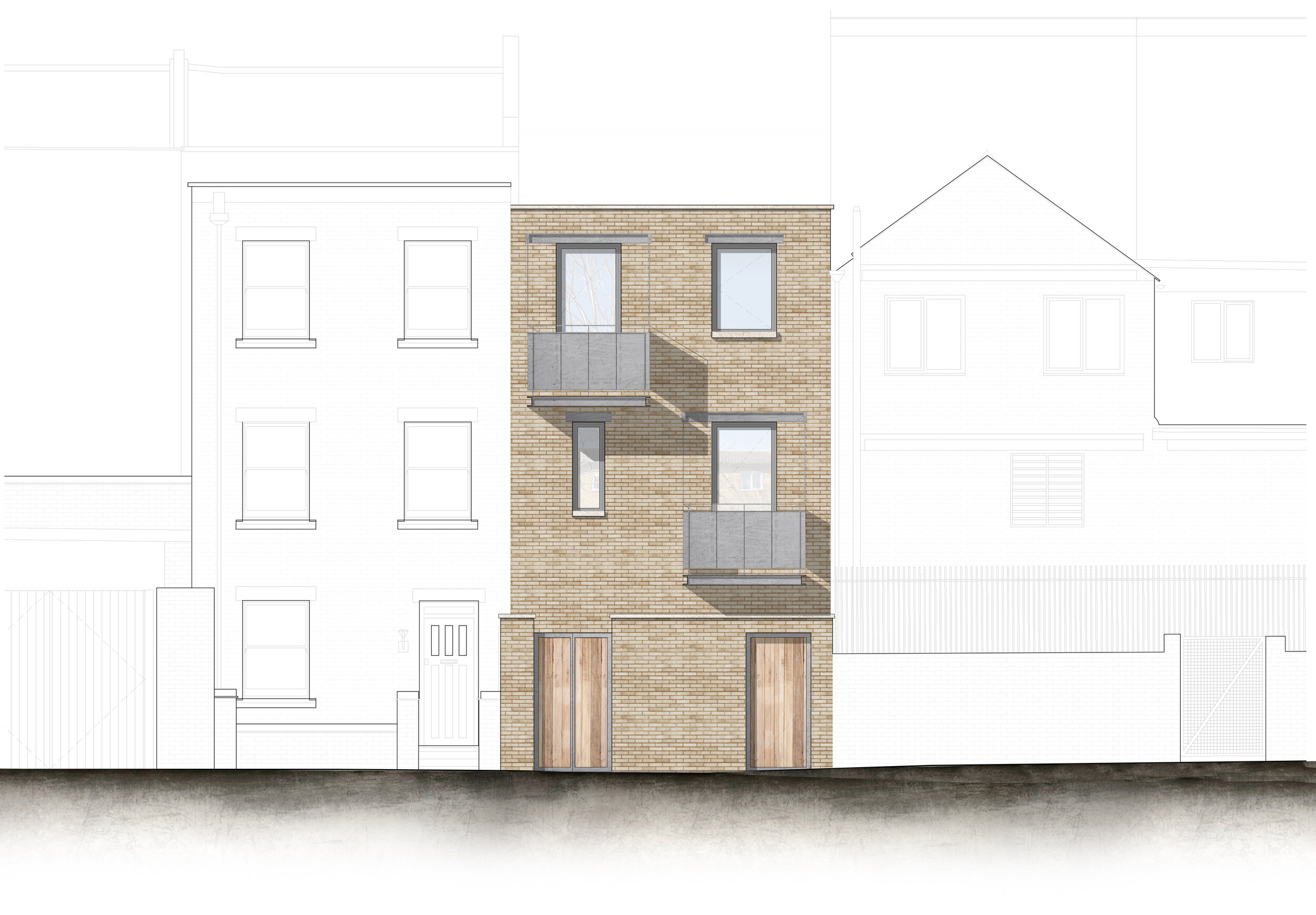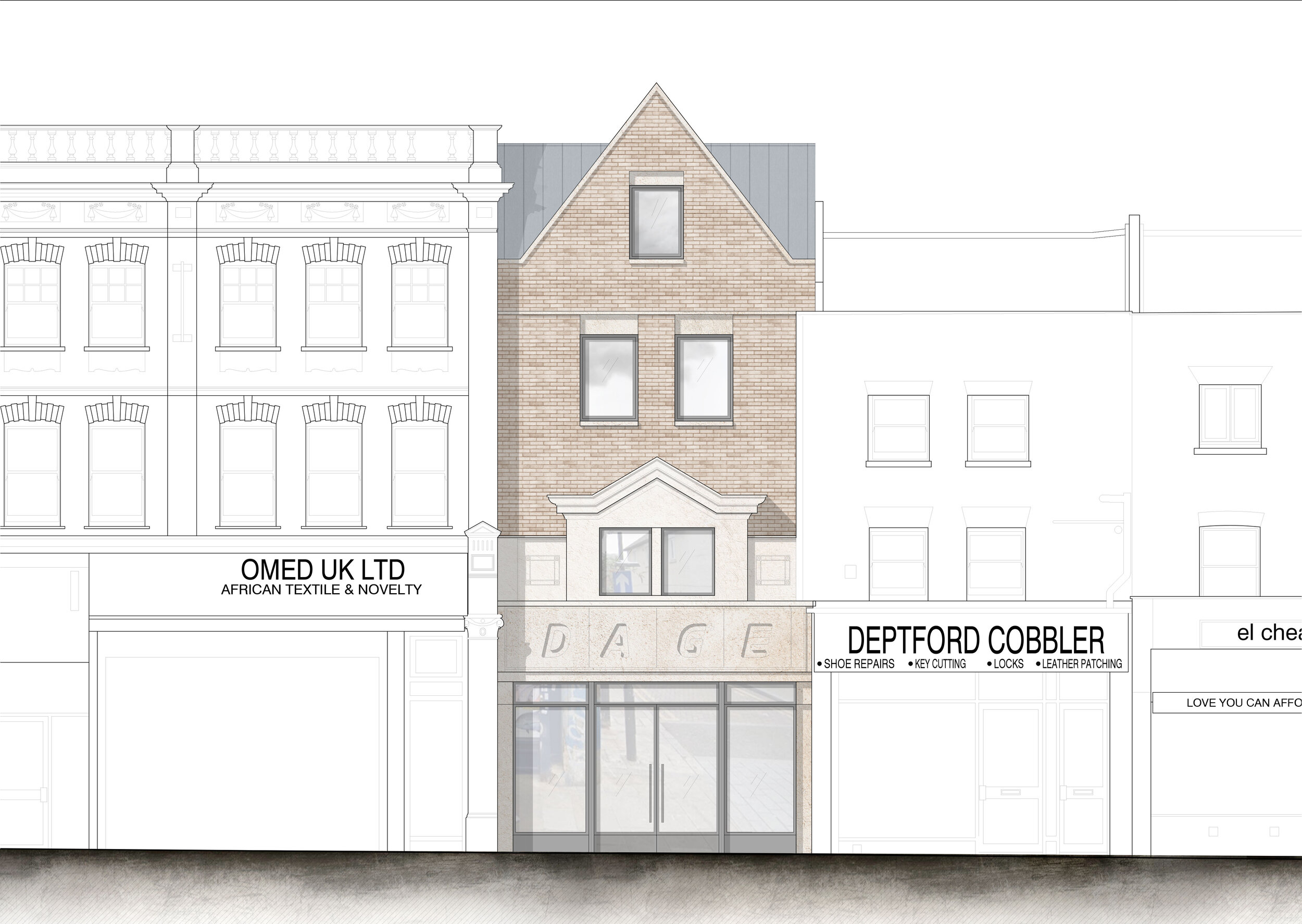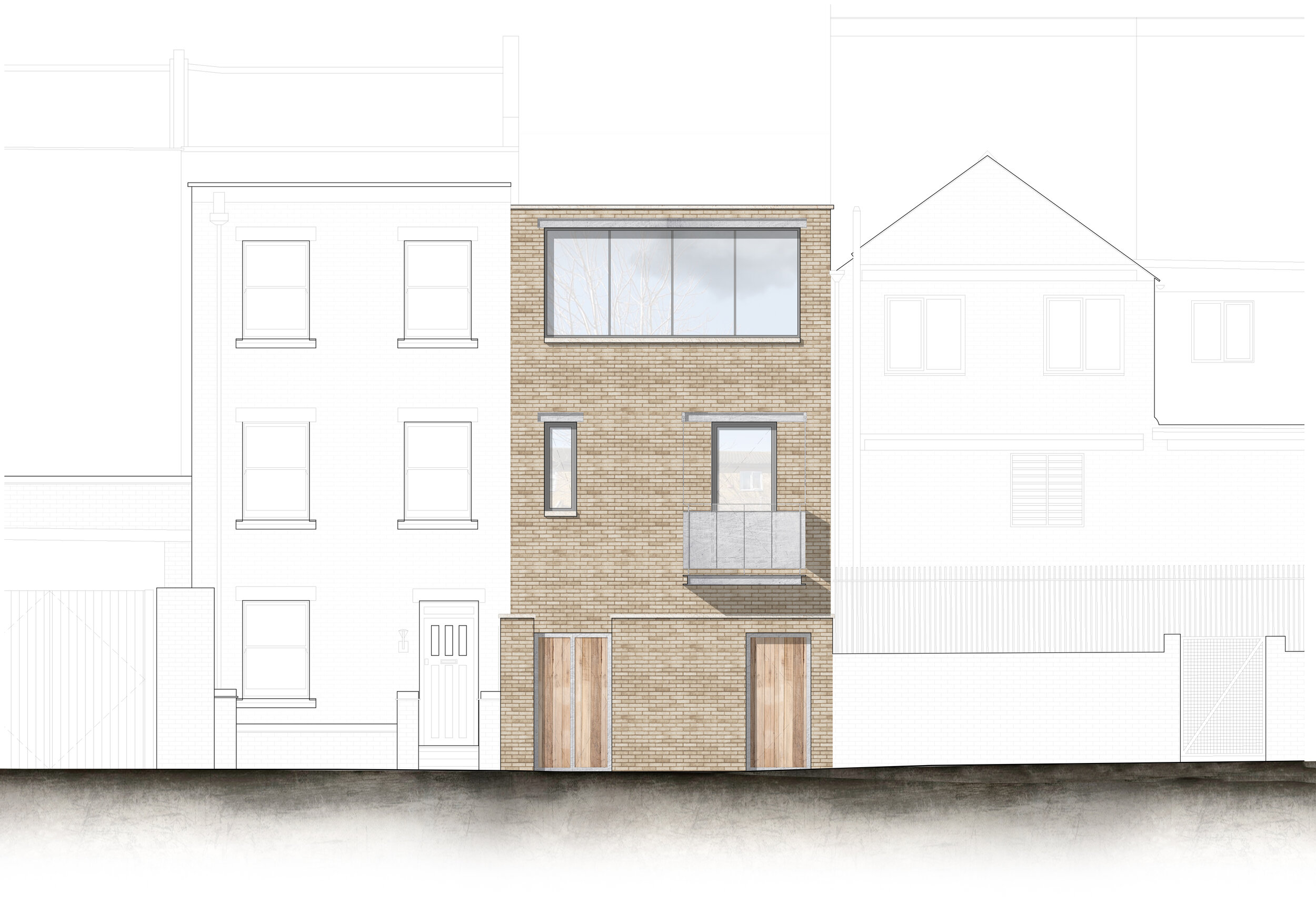DAGE | London




MTA won planning permission for a “non designated positive contributor” building in the Deptford High Street conservation area, Lewisham council to keep the existing charity on ground floor (DAGE charity shop) and create 4x new self contained flats with separate access from the rear.
After sensitive and detailed negotiations with the planners and conservation officers , the scheme was won approval. It was designed to respect the hierarchy between Deptford high street and Comet Place at the rear.
The proposed residential units are dual aspect, with high levels of natural daylight, sunlight and ventilation and have been designed to an exceptional standard to create functional and efficient spaces suited to changing modern life.
The building has been designed with a clear concept reference from front to back and finished in high quality, low maintenance and durable materials ensuring the proposal will weather well over time.
