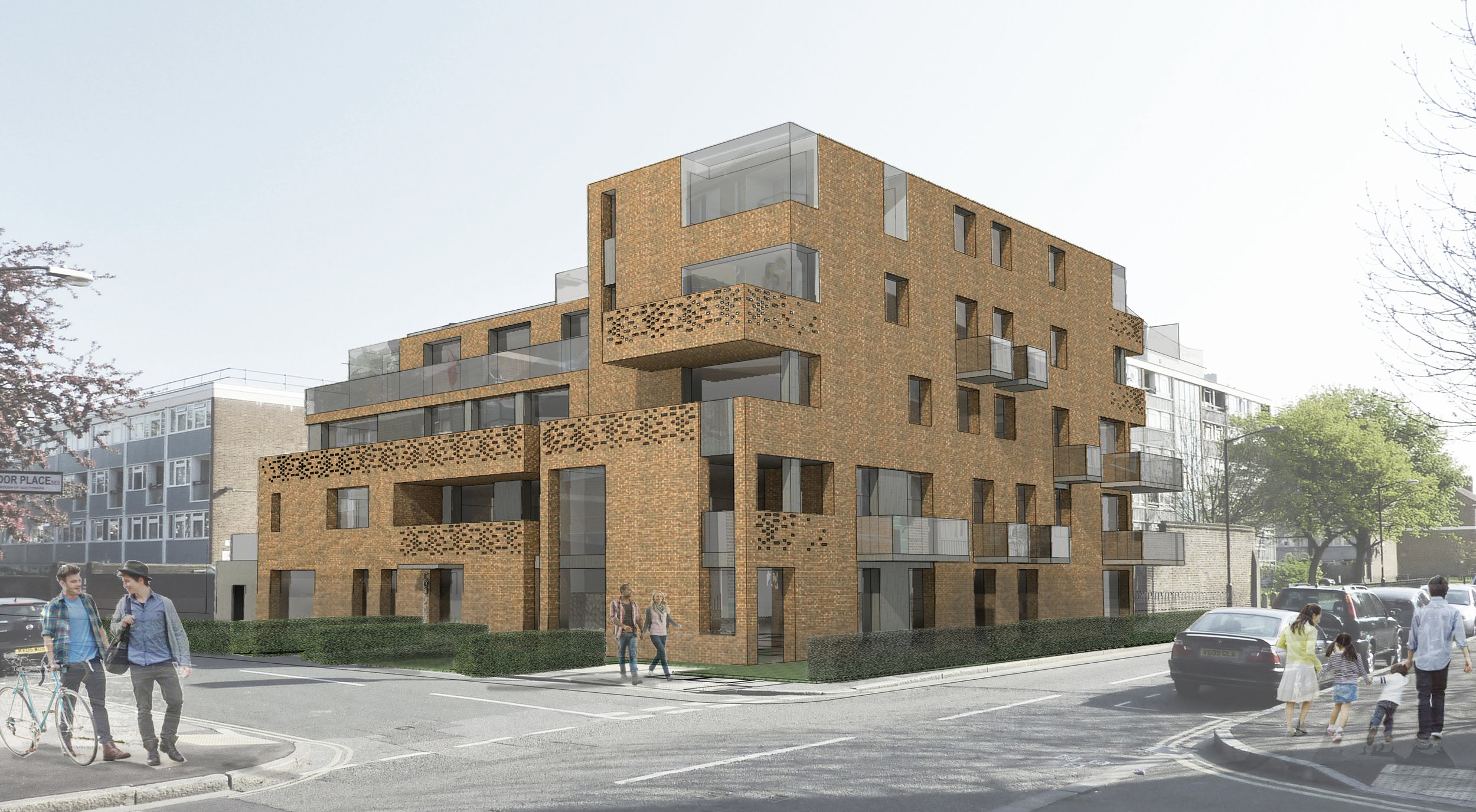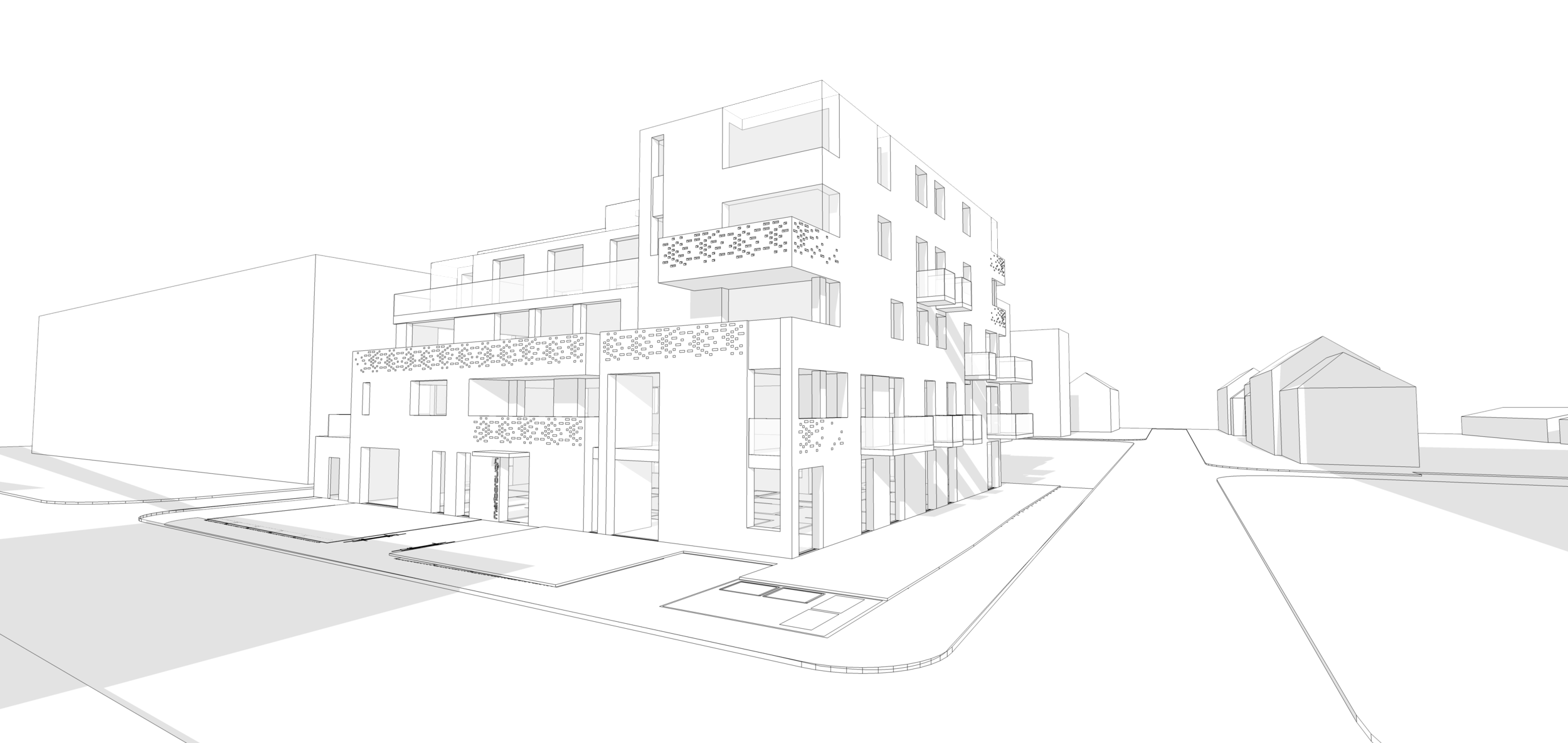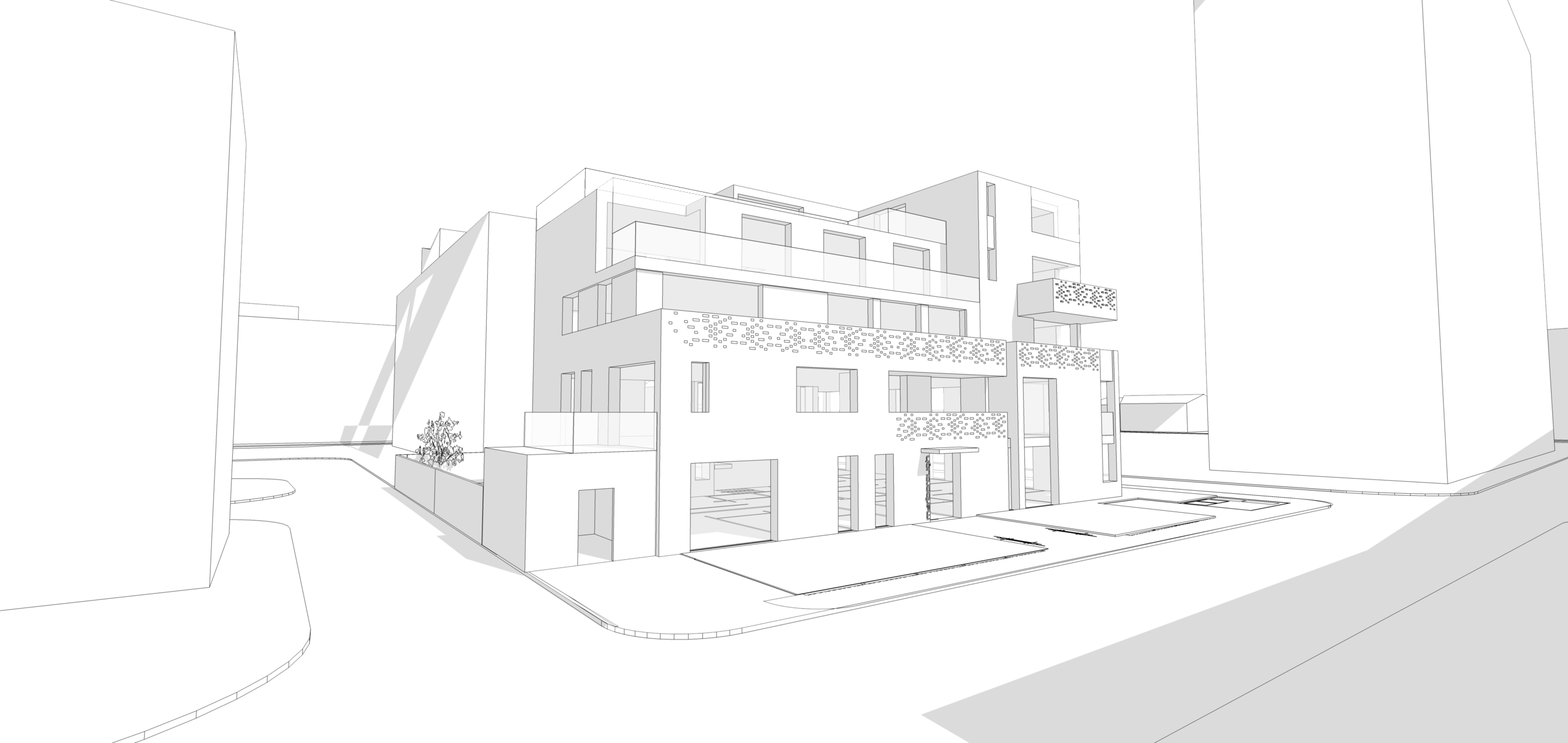The Marlborough | London



MTA won planning permission from Southwark council (by appeal) for a contemporary new build Scheme of 18 residential units, replacing a redundant public house. A contemporary urban vernacular design is proposed to enhance the neighbouring Sceaux Garden conservation area and contrast with the adjoining 60’s tower blocks. The building is designed to be an ‘L’ shape to provide a secluded, grassed communal area at the back opening to the adjoining mature trees. A strong contrasting design of a brick base with pressure treated Western Red Cedar shingle cladding is proposed, continuing the predominance of brick in the area with a light weight natural finish as the building rises. The interlocking of a timber and brick refers to the mature trees characterising Sceaux Gardens, surrounded by urban materials of brick and concrete. It is proposed that all flats will be supplemented from a communal ground source heat pump ensuring 50% of the energy required is provided from a renewable source.
