Wembley | London
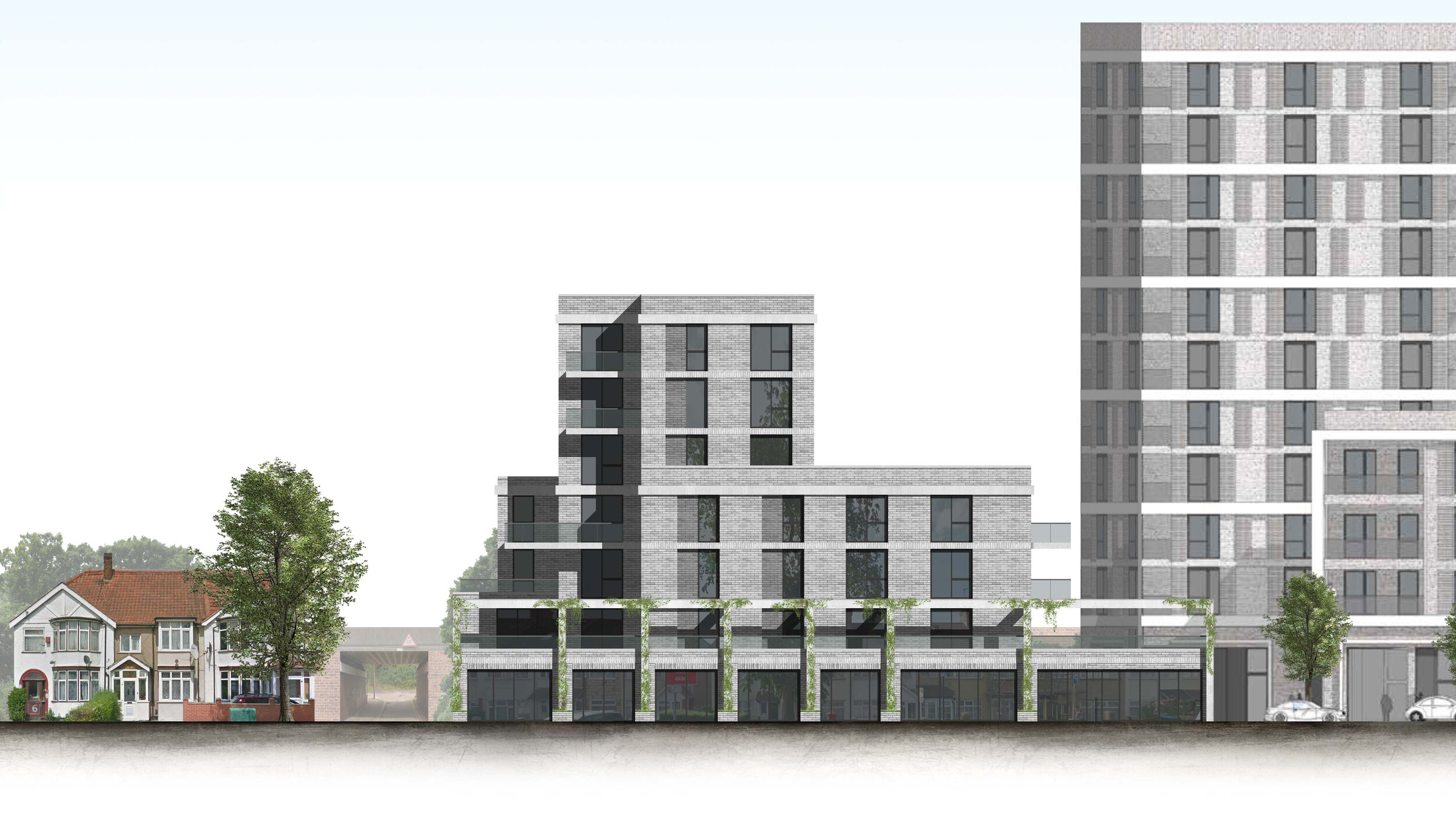
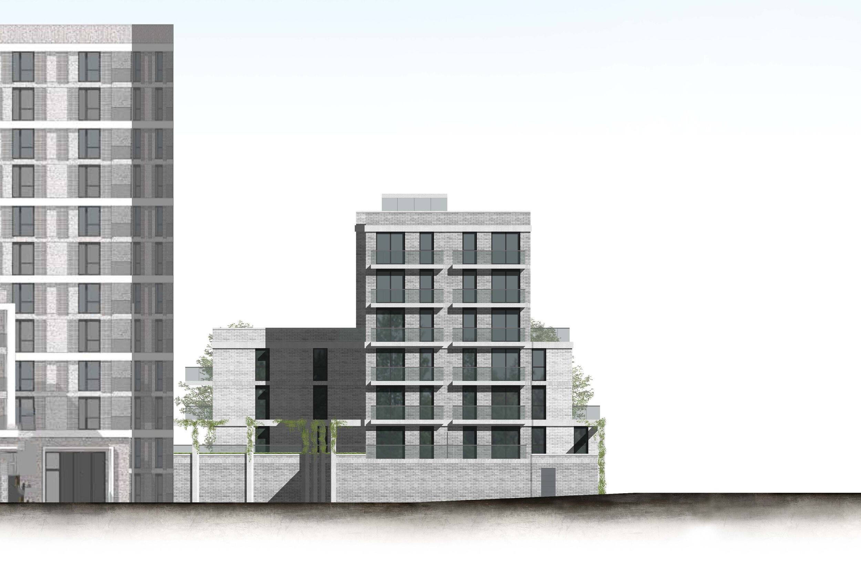
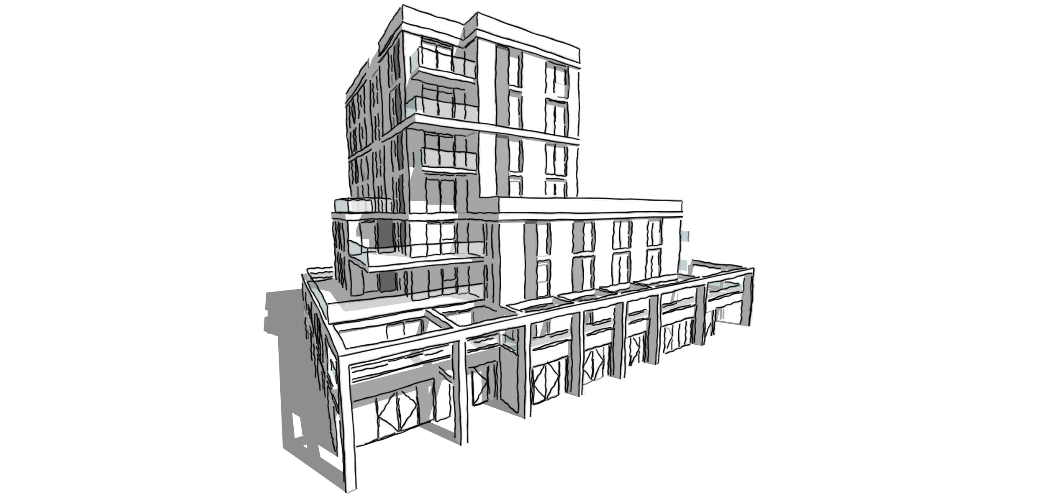
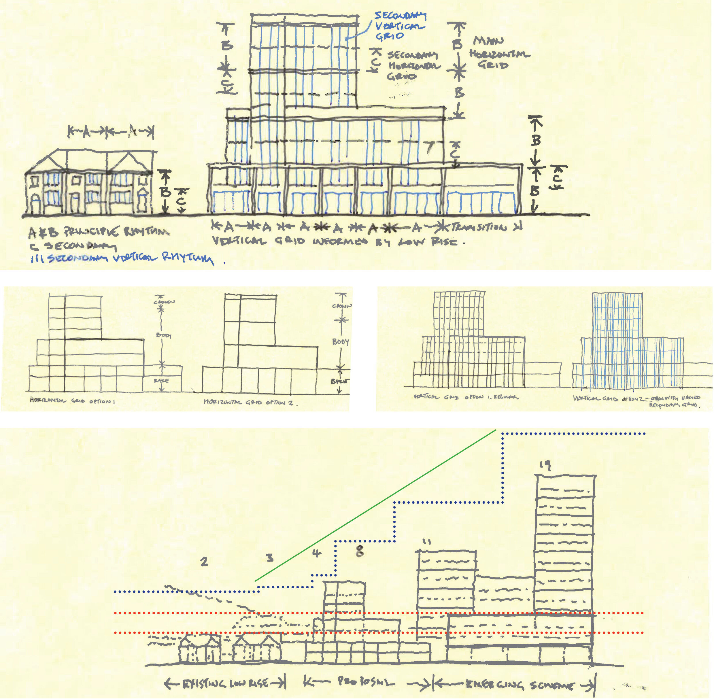
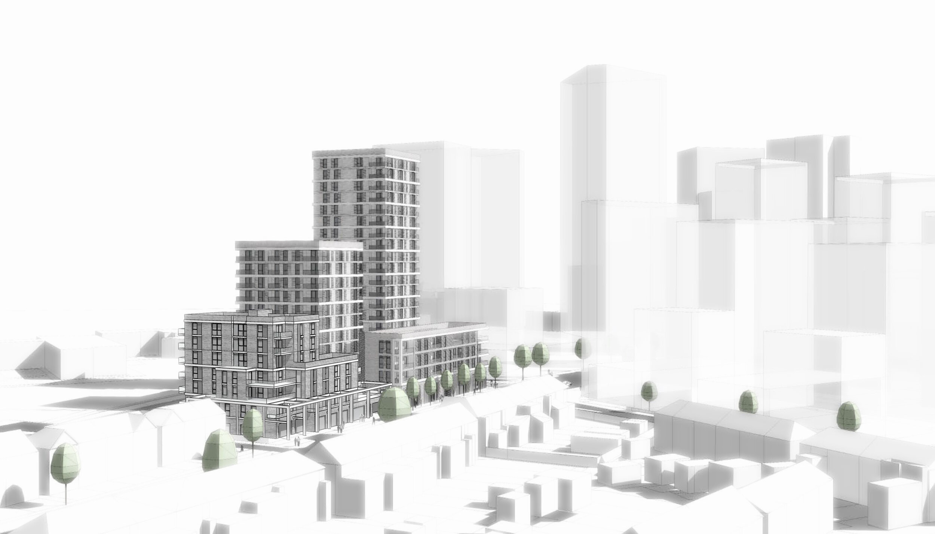
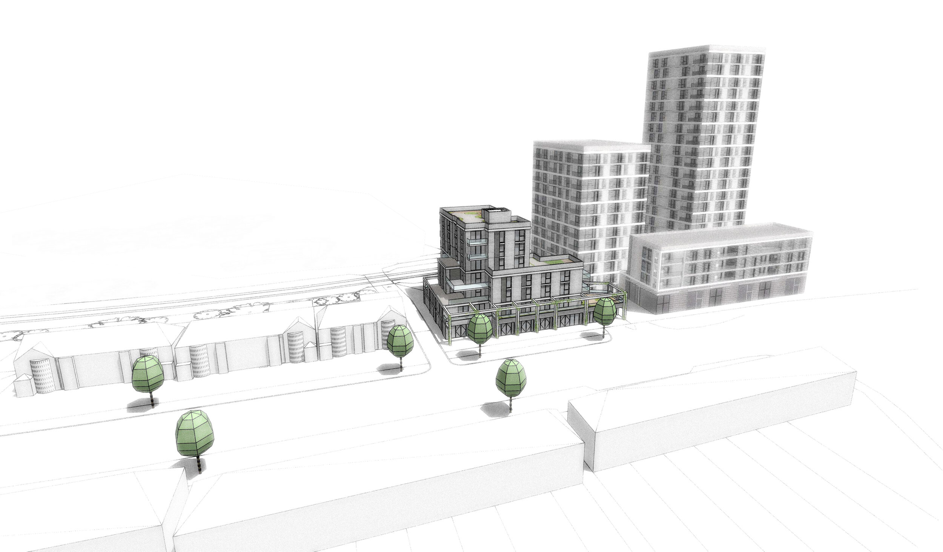
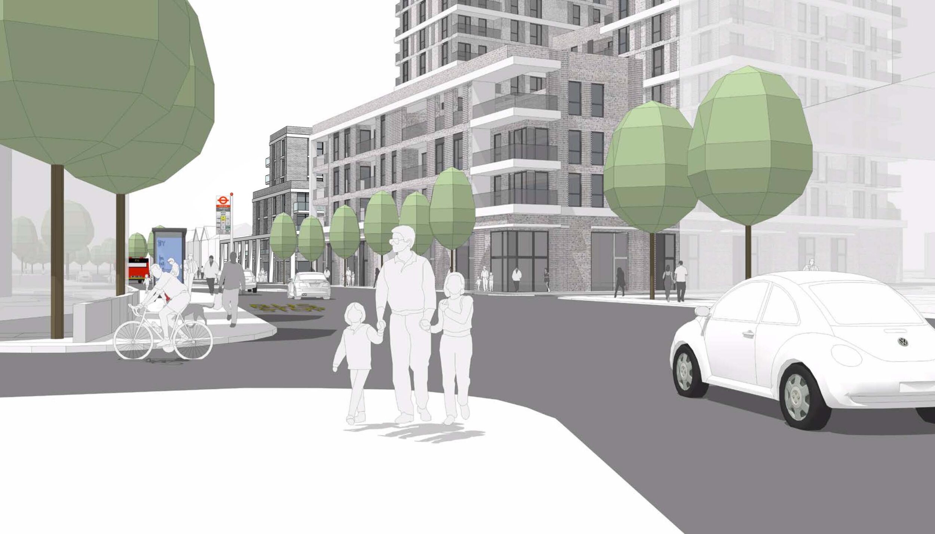
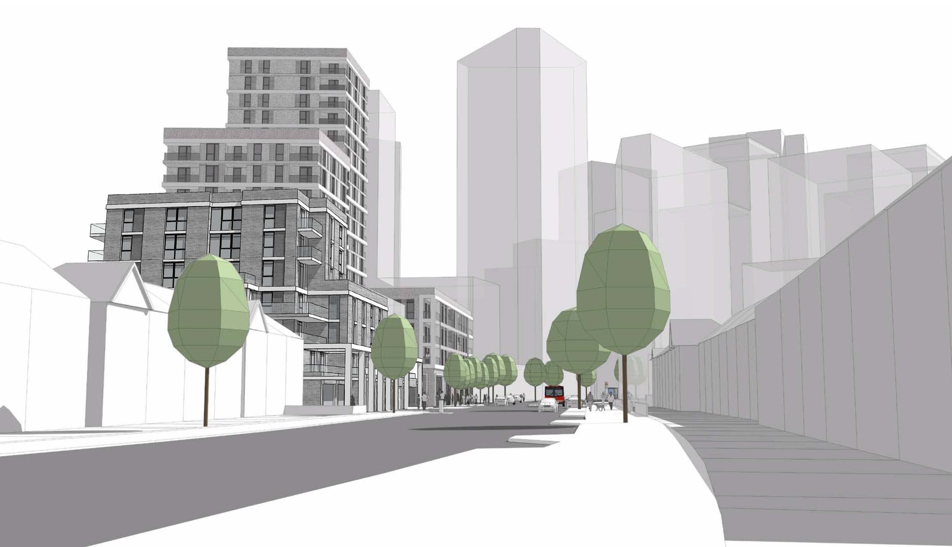
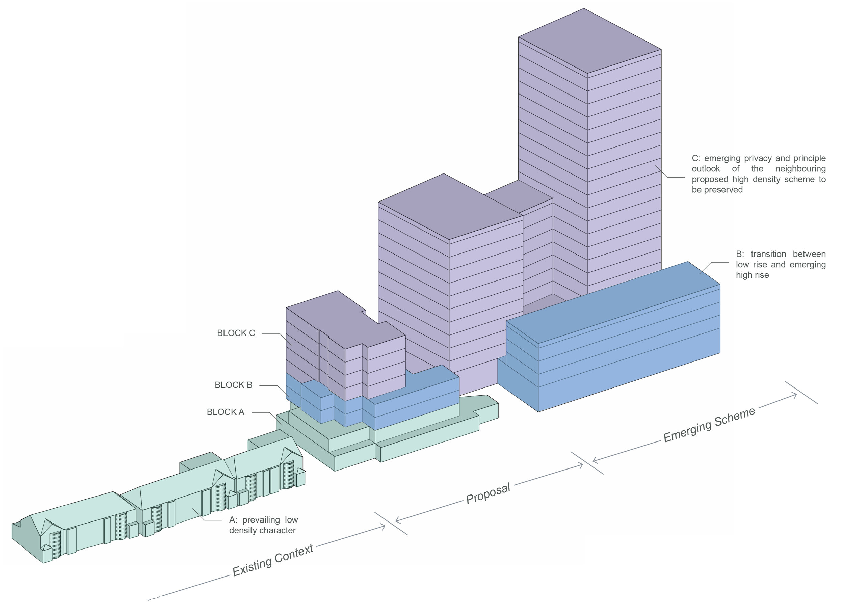
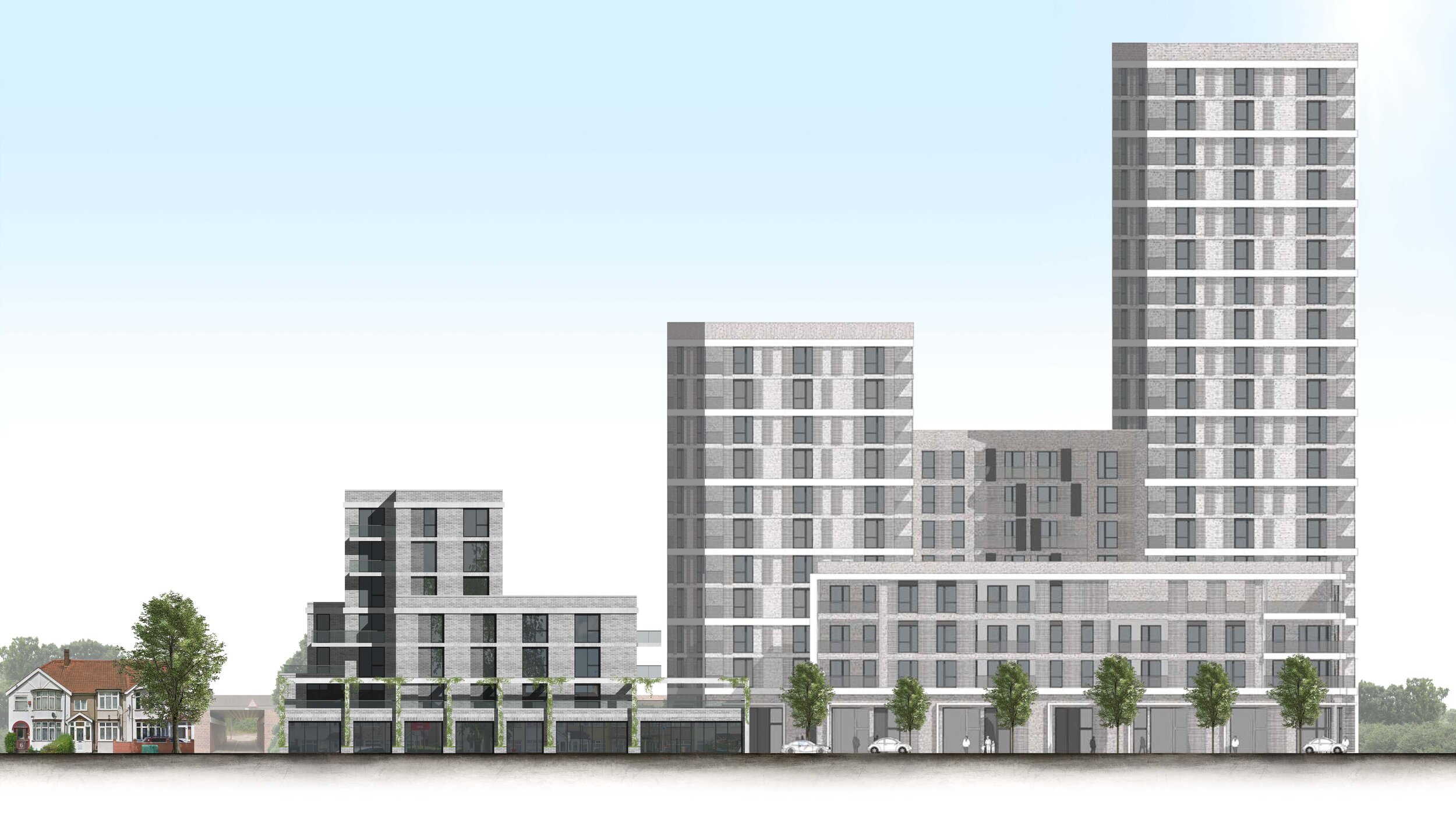
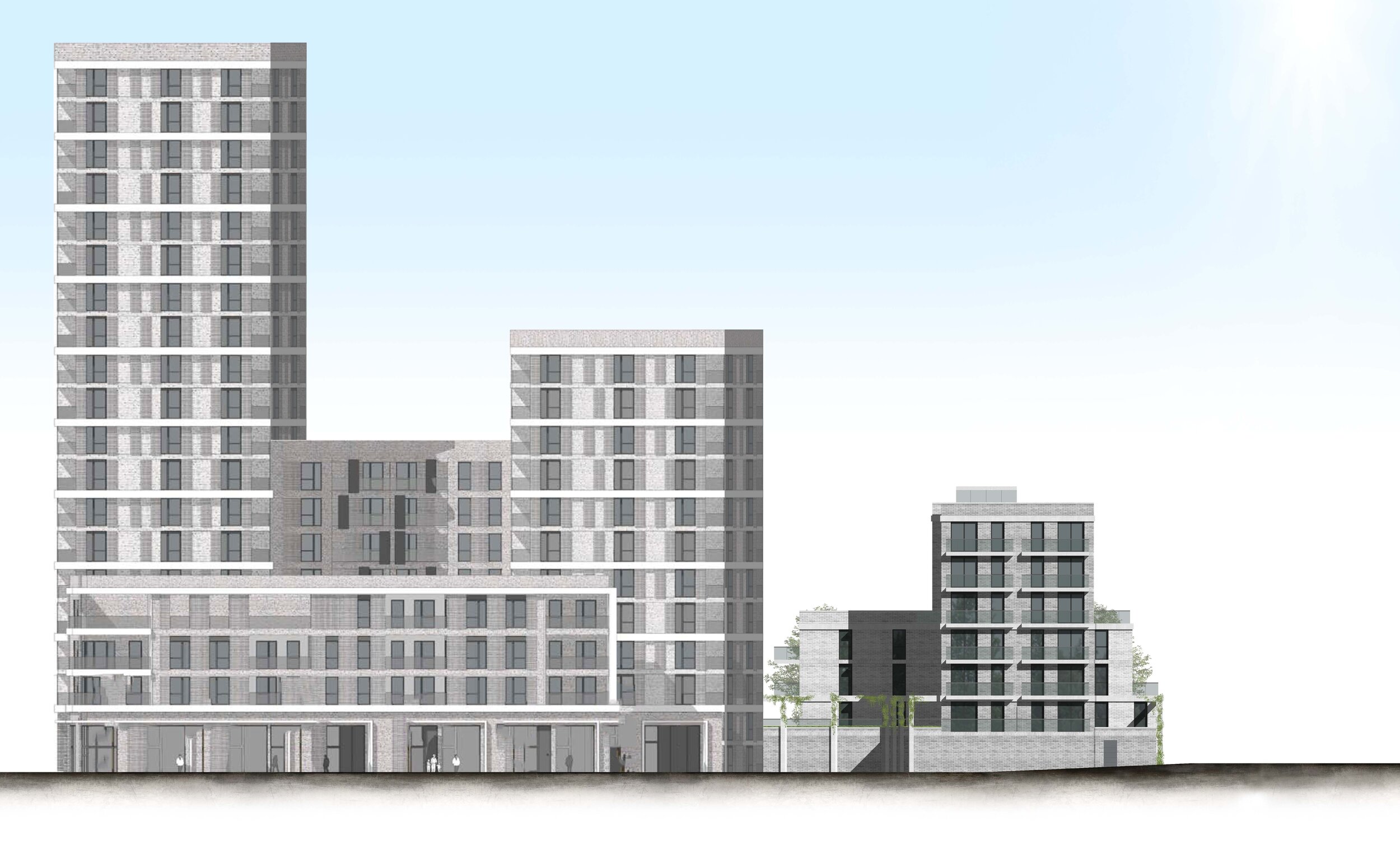
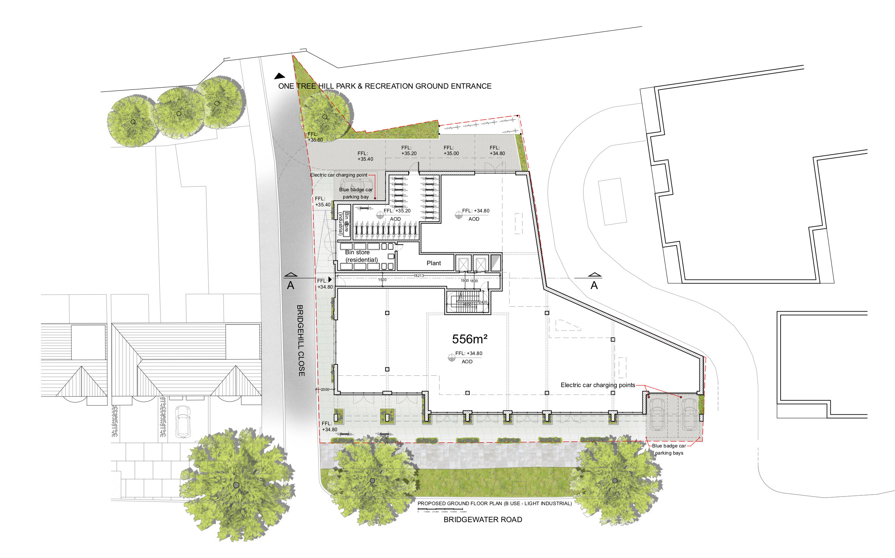
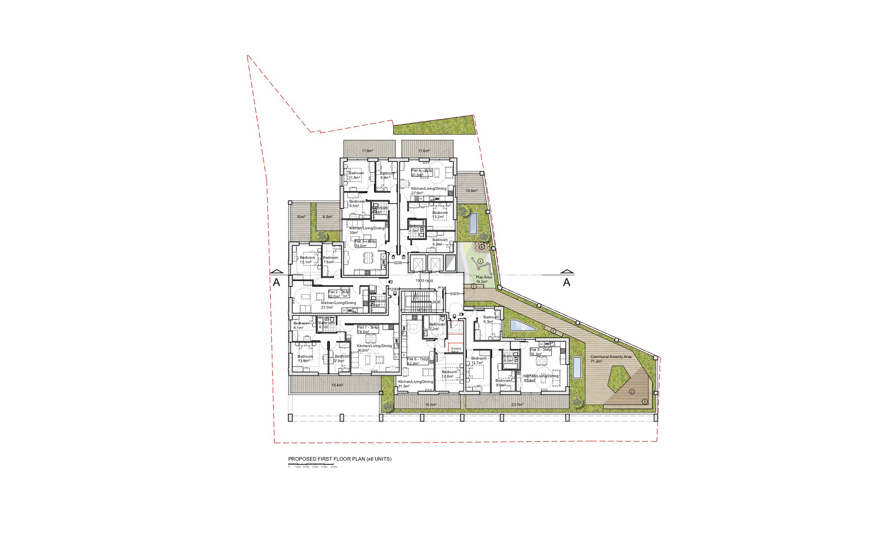
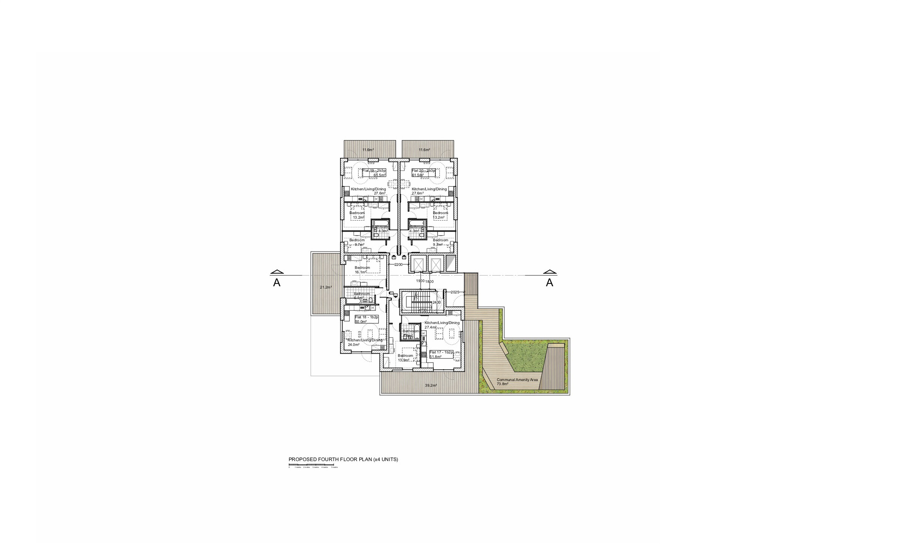
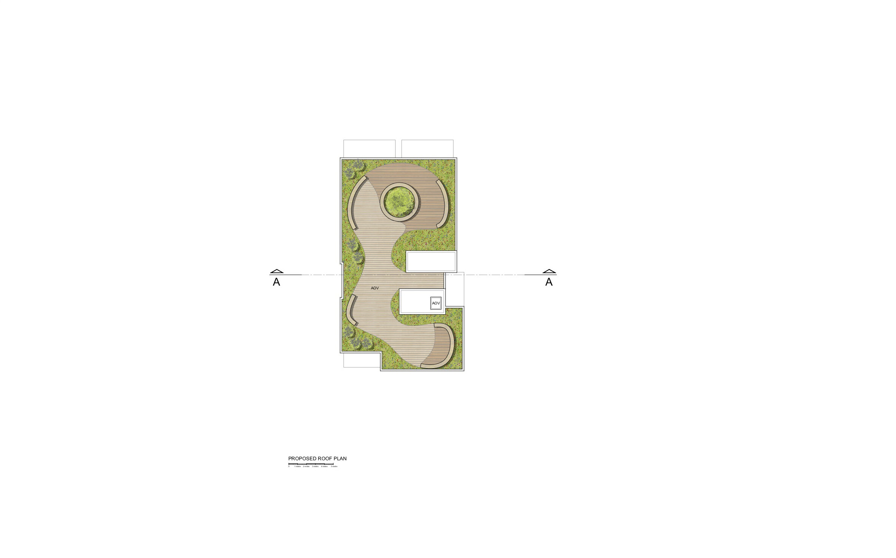
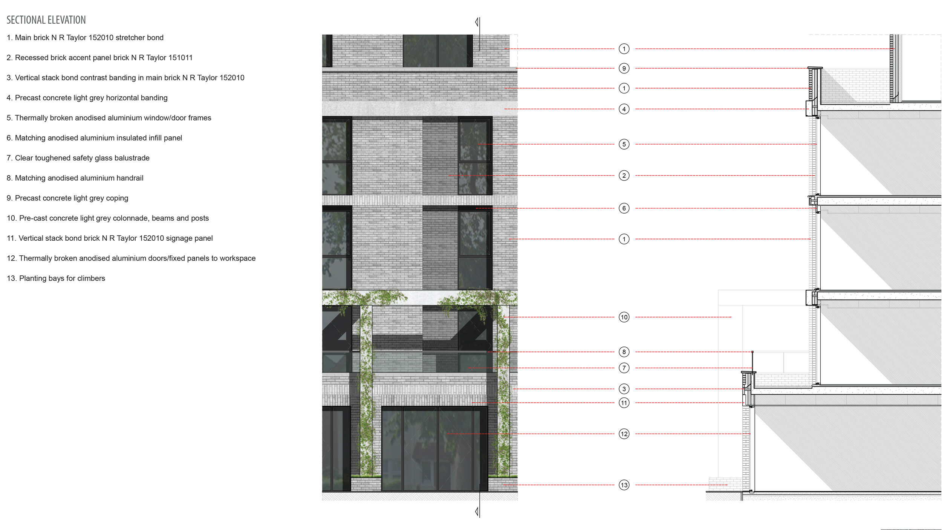
MTA won planning permission for a mixed use seven storey building in Alperton. The site had been overlooked by other developers who felt that it would only accommodate a 2 storey development. After positive discussions with the council via a pre-app MTA designed a careful and considerate scheme that responded to the two to three storey existing buildings on one side of the site and the proposed towers emerging on other nearby sites.
A poor quality existing light industrial building was replaced with a with a well-designed building enhancing the visual appearance of the site and townscape, enhancing the employment use of the site offering new opportunities to local businesses and providing residential units above. All residential units are dual aspect with private external amenity space. A range of shared external amenity spaces are provided, with child play areas and communal roof terraces.
The proposal is clad in brick, integrating well with the existing context, and is articulated with a horizontal banding of precast concrete, helping to reduce the scale and read as part of the neighbouring emerging architecture. A high quality precast concrete two storey ground colonnade is created at street level, acting as a trellis for climbing plants and articulating the pedestrian route along the busy Bridgewater Road.
