Alma Grove
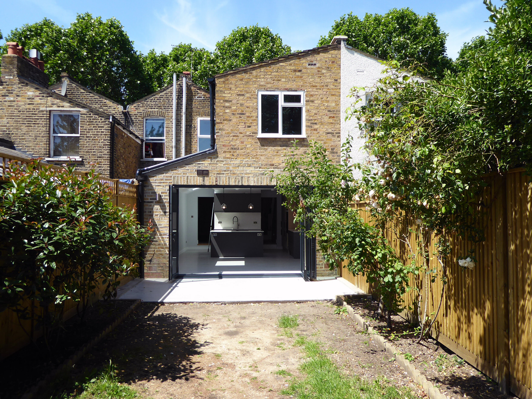
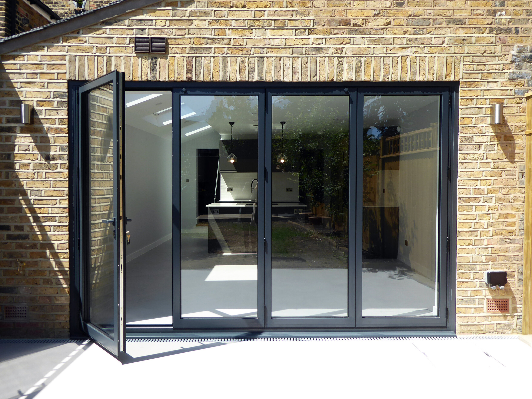
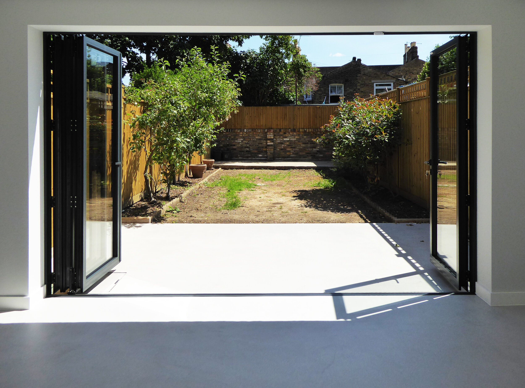
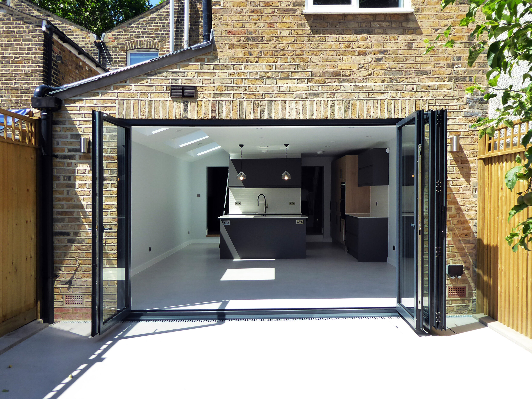
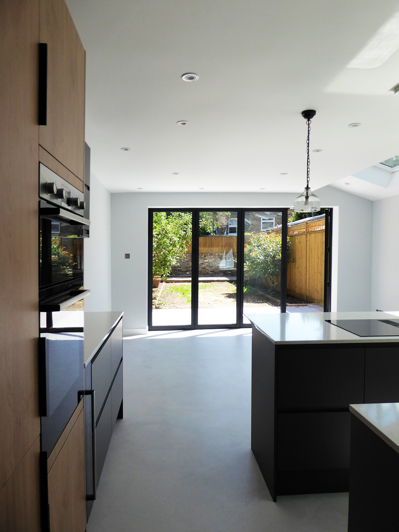
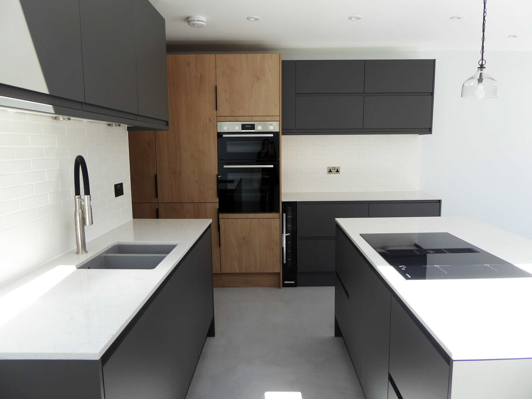
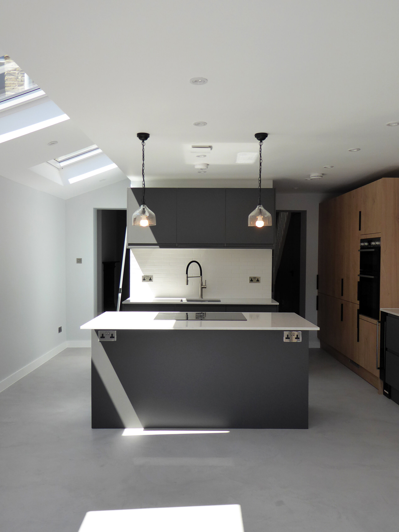
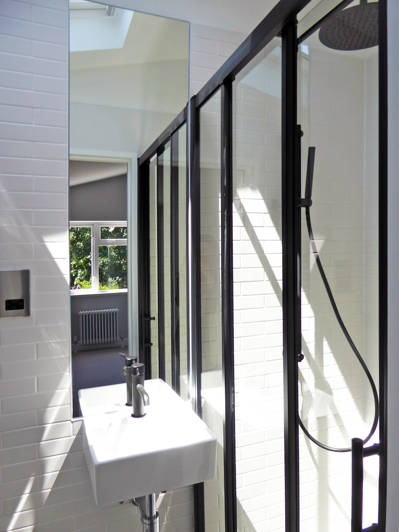
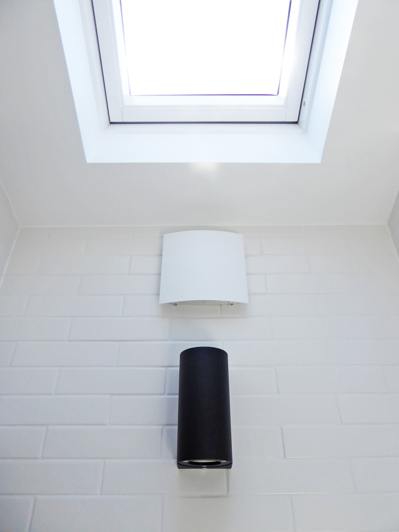
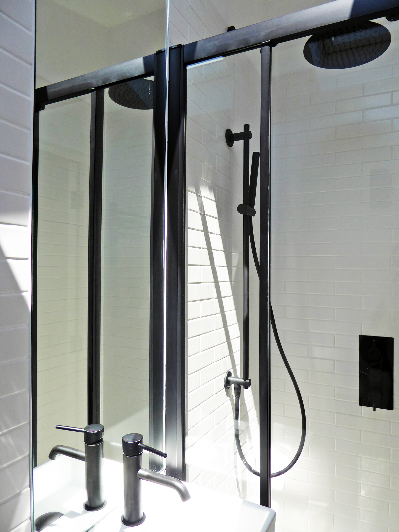
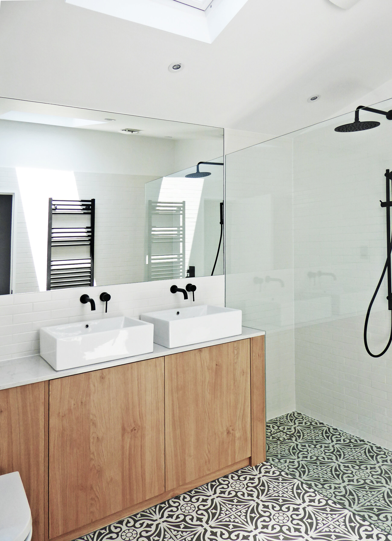
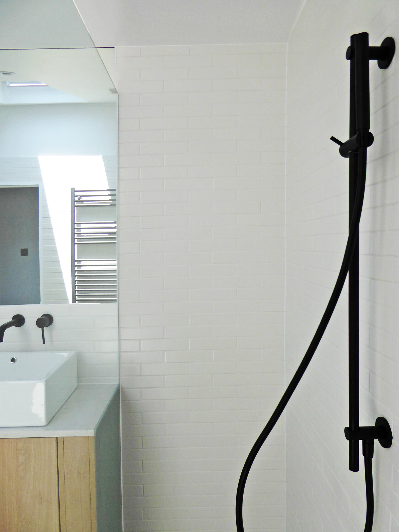
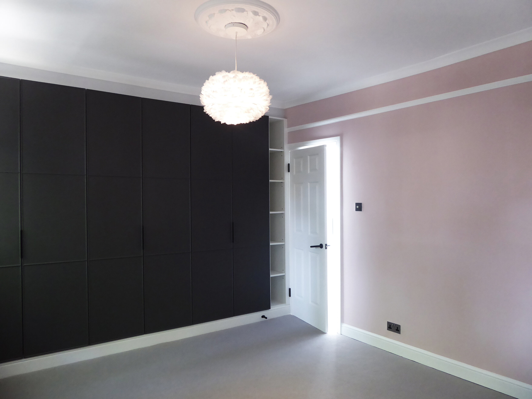
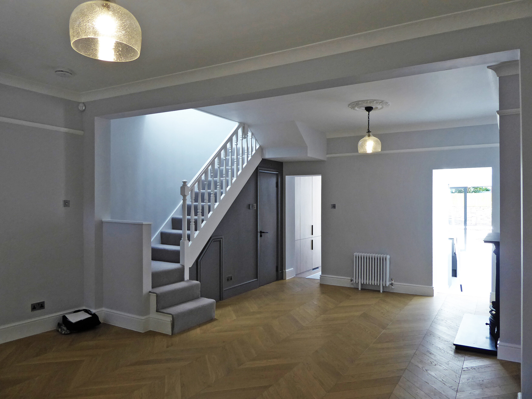
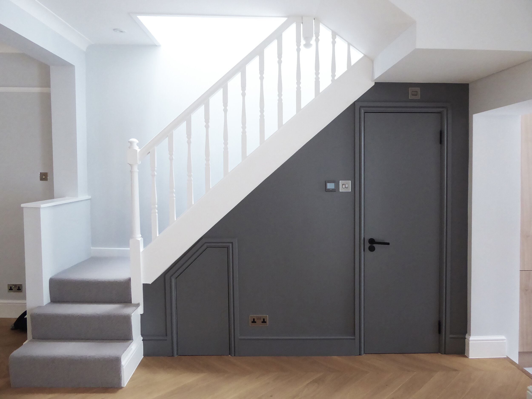
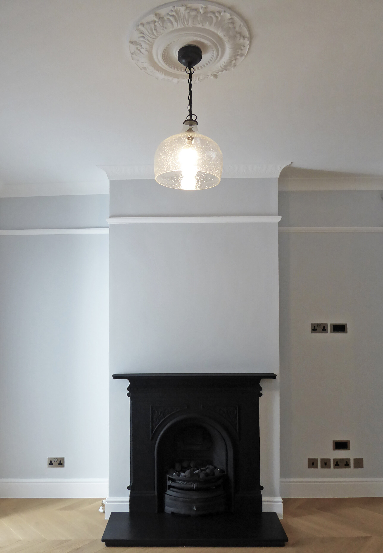
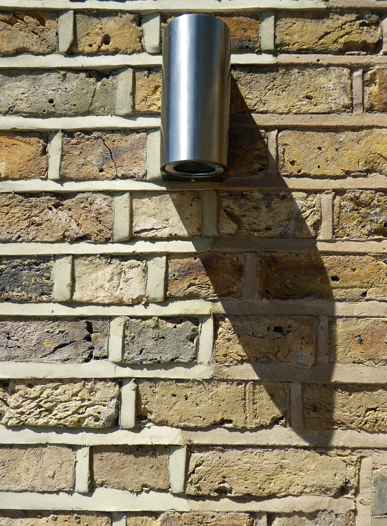
Planning permission was granted for a ground floor side extension and refurbishment to a house in the Thorburn Square Conservation Area (TSCA) within the Borough of Southwark in south east London. The extension adds a new utility room and open plan kitchen/dining space to the existing building, opening up to the rear garden via new bifold doors. An attentive selection of materials and fittings with graphic designer owners, contributed to lift the character of the terrace giving it a quirky feel that completely represents them. The roof lights, generous bifold doors and a polished concrete floor, contribute to create light and airy spaces, freeing the house of the previous ‘boxy' rooms.
