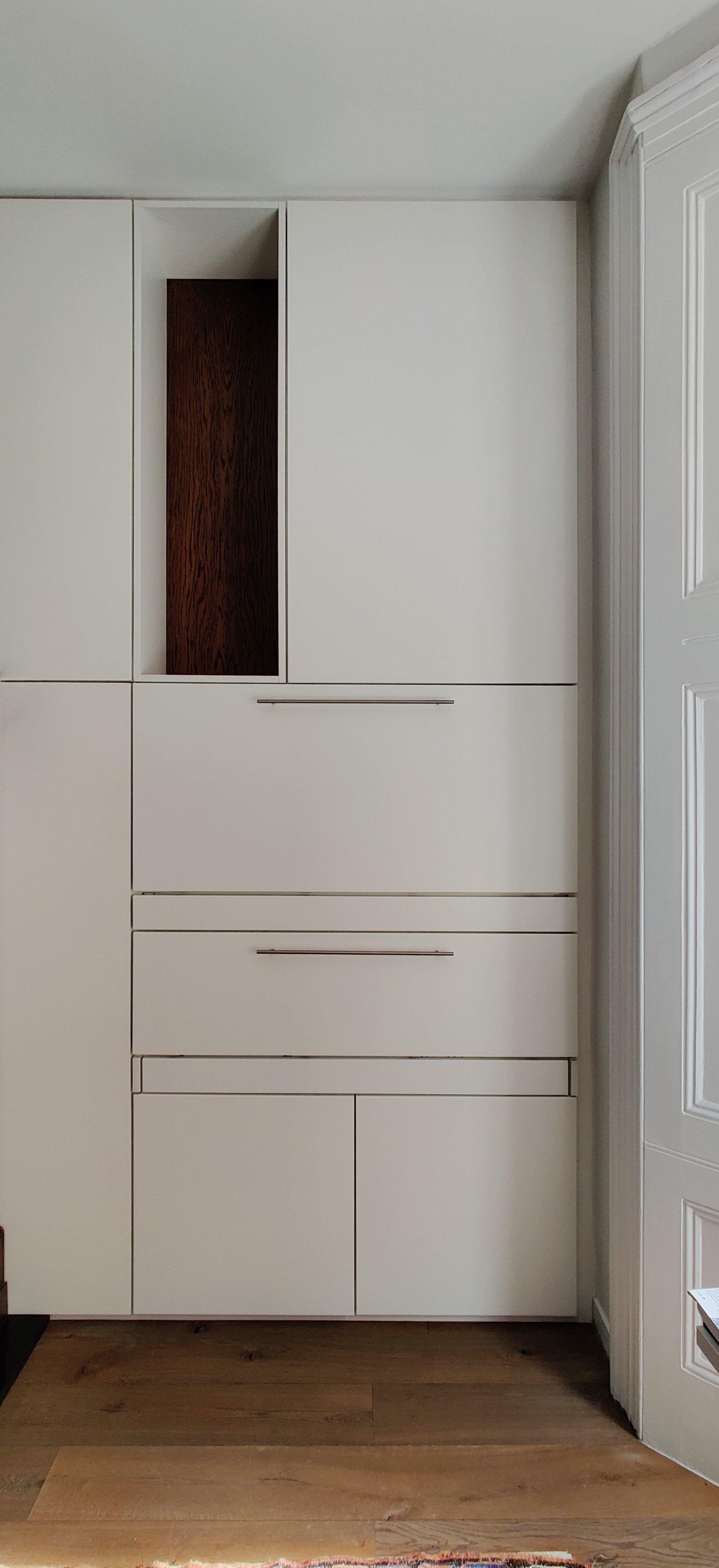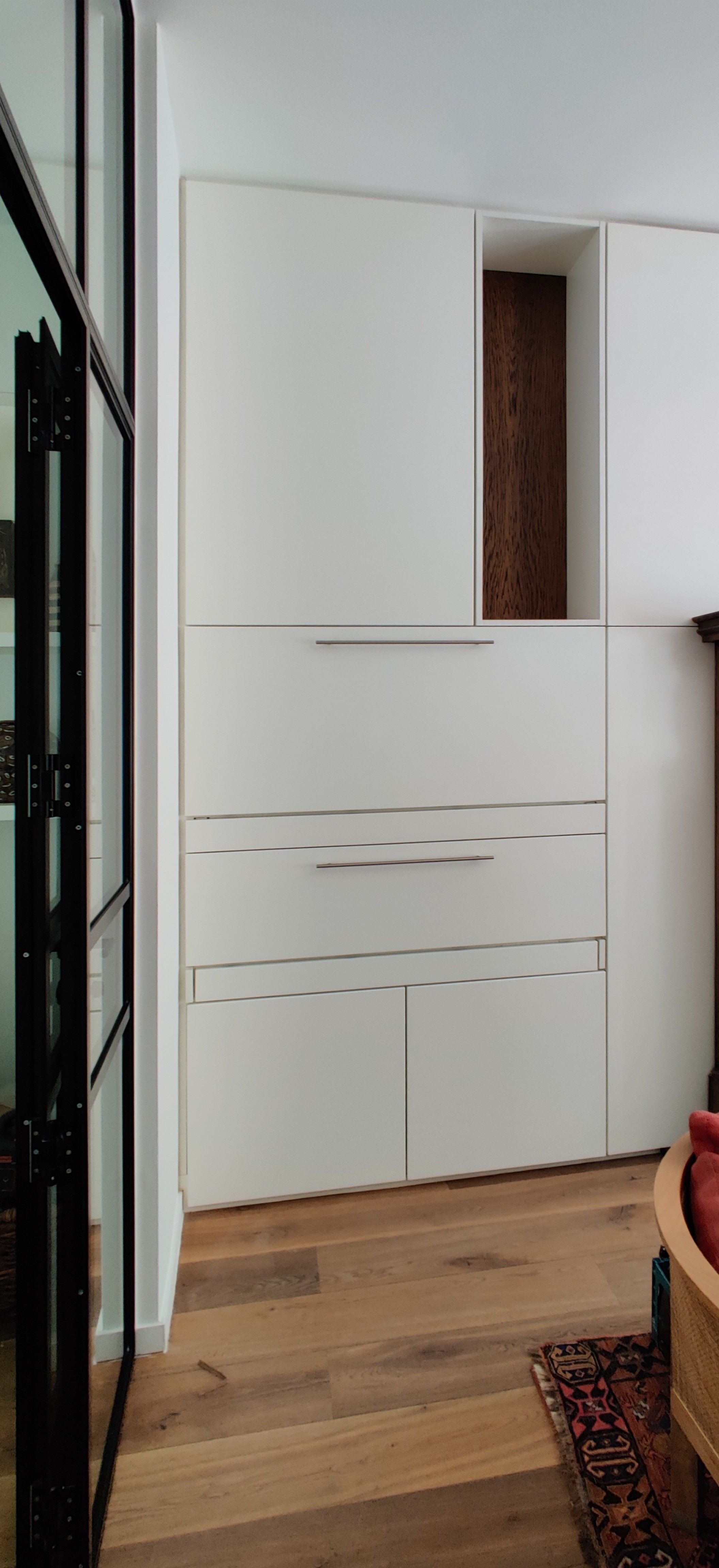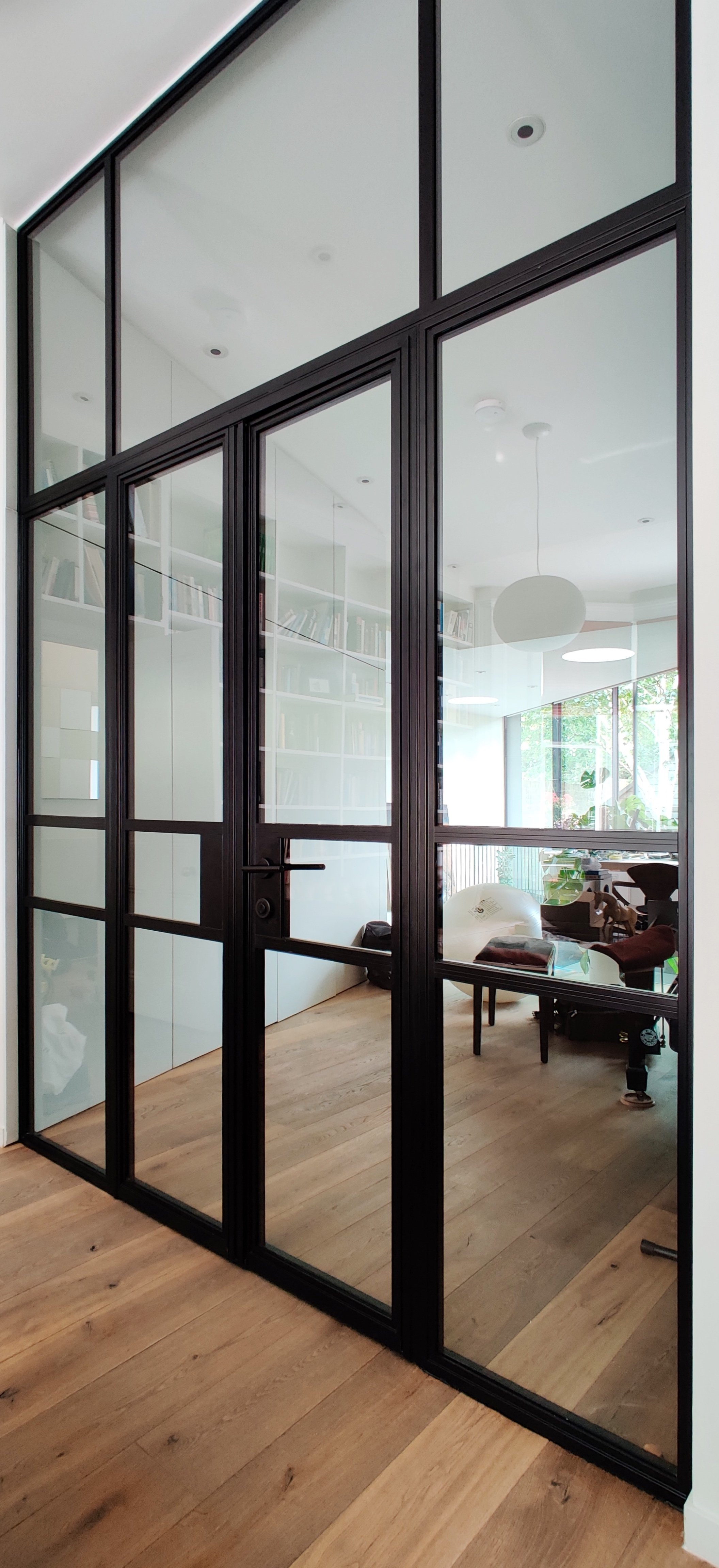Gayton Road
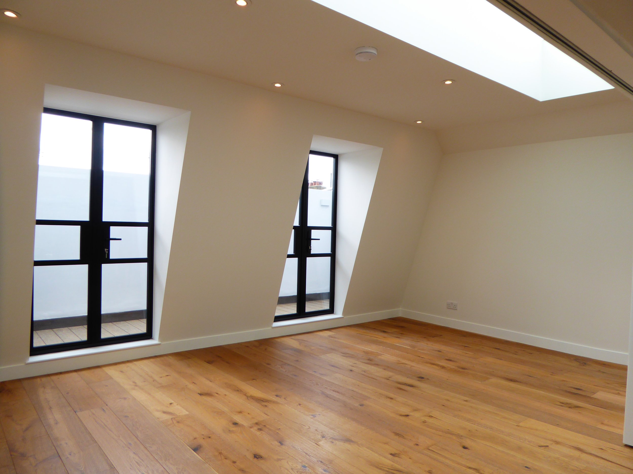
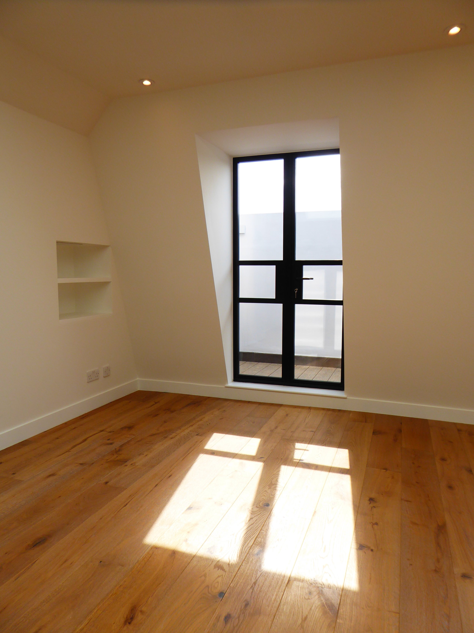
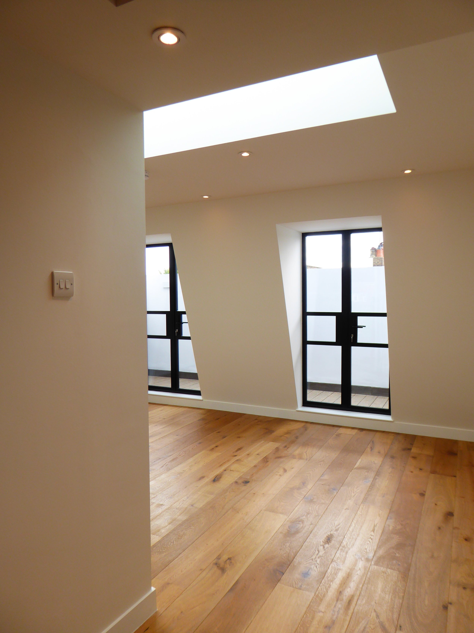
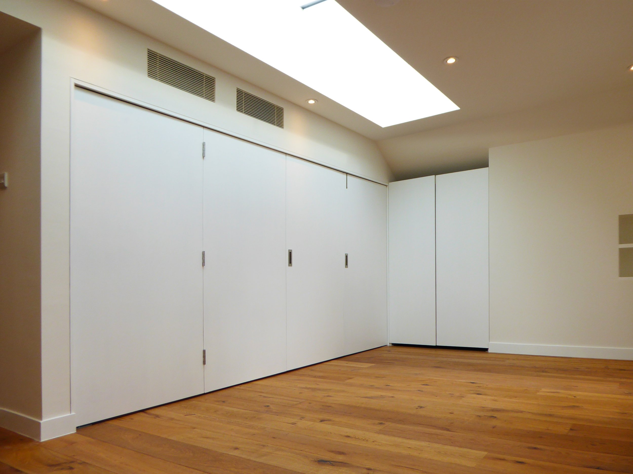
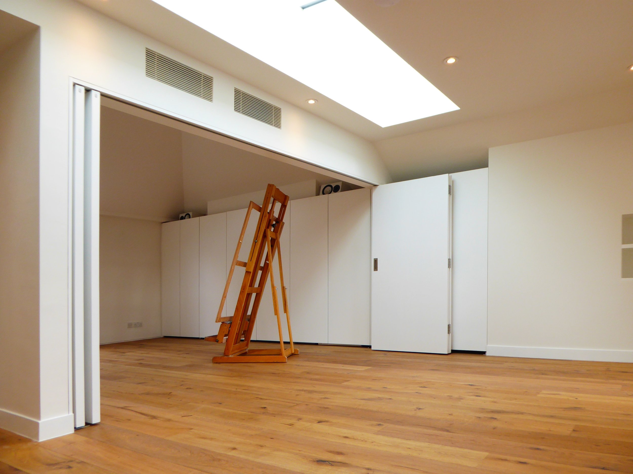
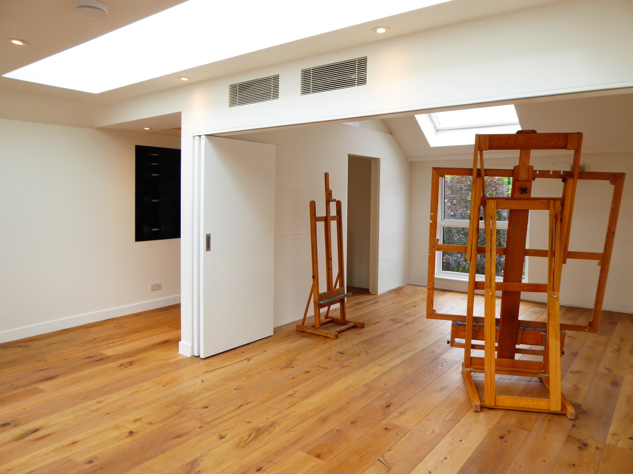
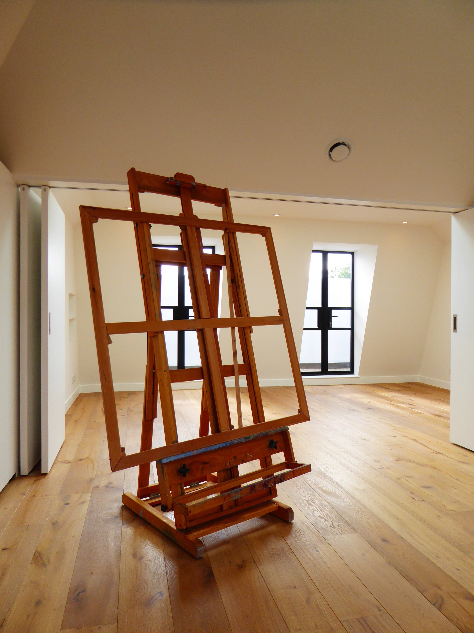
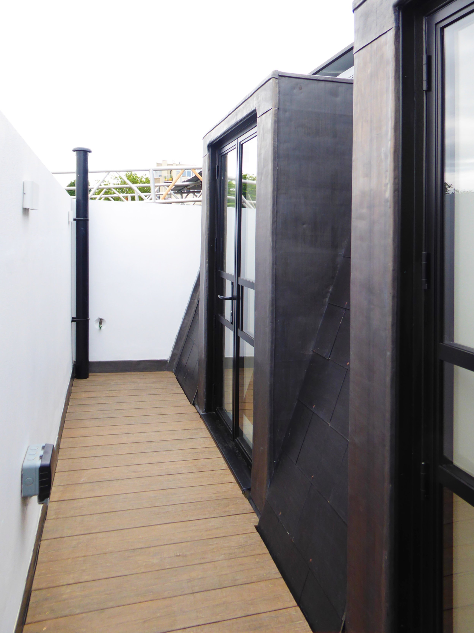
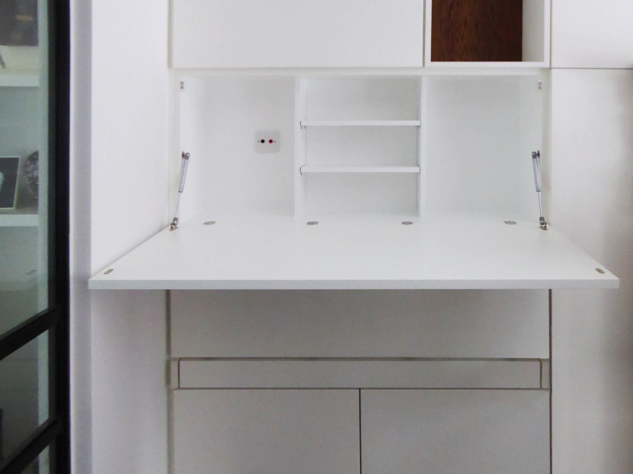
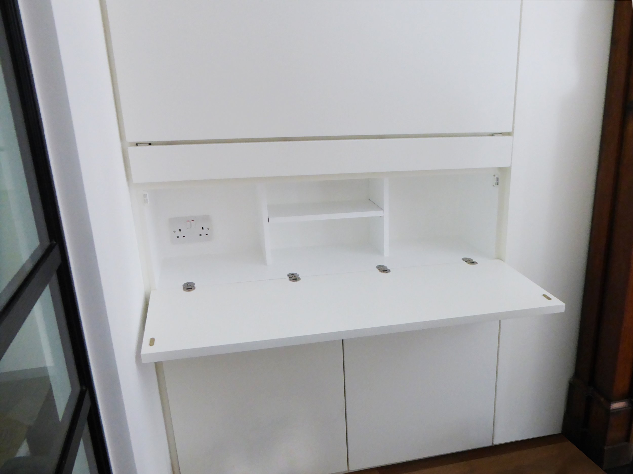
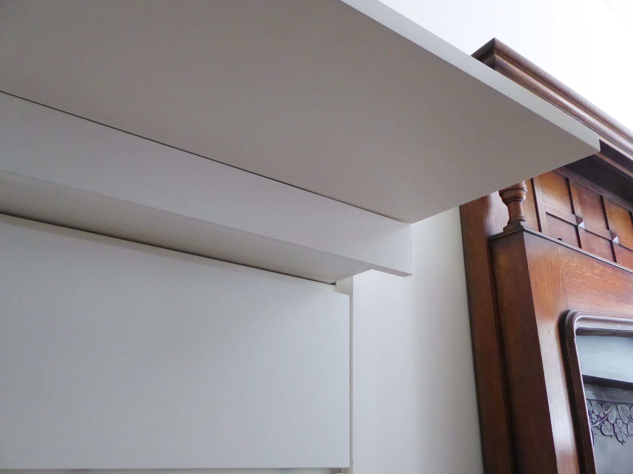
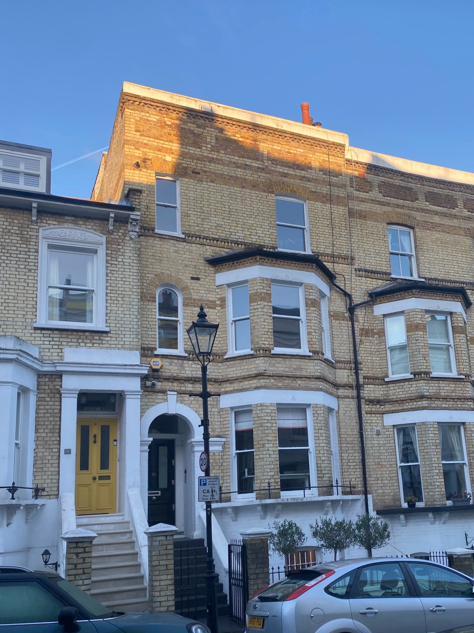
MTA won planning permission for a bespoke loft extension for a local artist living in a mid-terrace Victorian house in the Hampstead conservation area to replace the existing, faulty extension and fix historic leakage issues. The extension houses an art studio and gym, separated by large bifolding panels that transform the space as per the clients’ needs. The front balcony and its beautiful views over Hampstead were preserved, accessing it via two new double crittall doorsets which, in combination with the large longitudinal rooflight, floor the spacw with natural sunlight.
Various forms were explored in order to design a mansard roof that would be sympathetic to the conservation area and also maximise the owners’ use of the space. The house was also fully upgrated to be more sustainable and efficient through the introduction of solar panels on the roof and a new AC system to regulate the south-facing space. On the ground floor, a new set of floor-to-ceiling crittall doors were introduced to separate the front and rear reception rooms and improve acoustic performance, as well as new built-in joinery either side of the chimney breast with extendable desks and storage.
MTA worked closely with the client and chosen contractor JP Project Management to ensure careful attention was given to details and finishes to achieve a beautiful home.

