Alma Grove | London
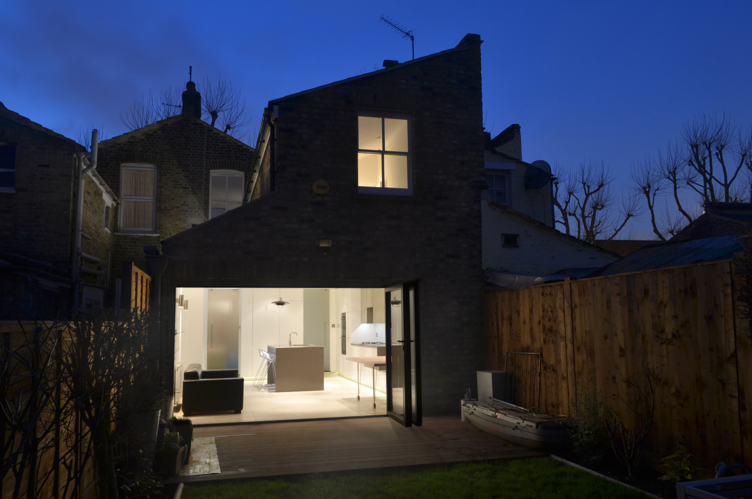
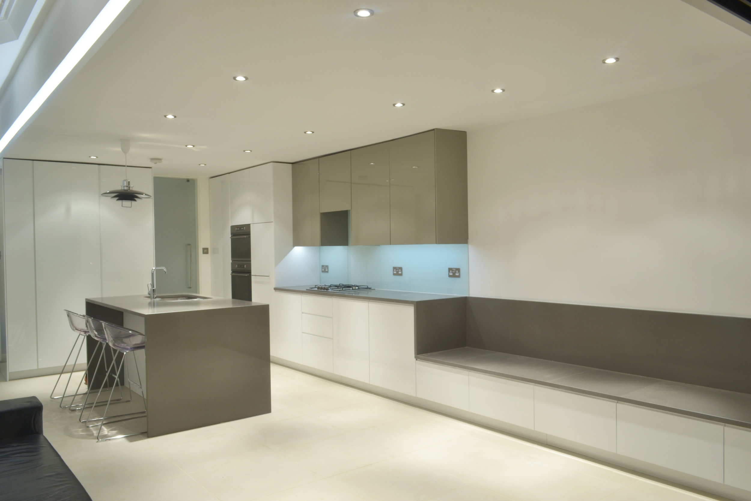
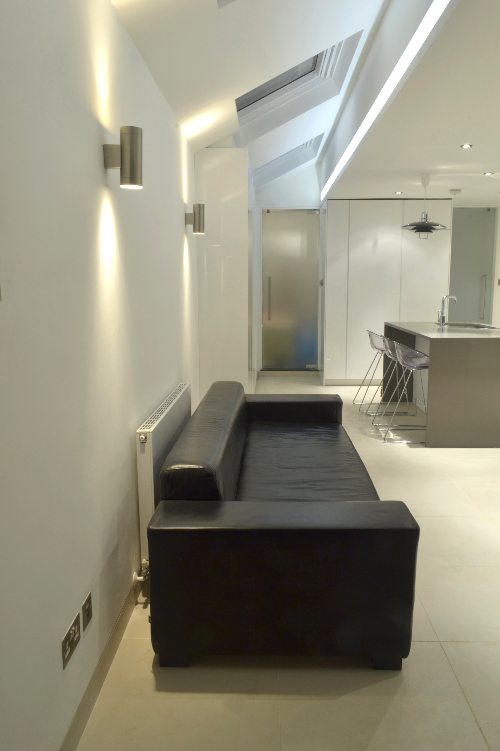
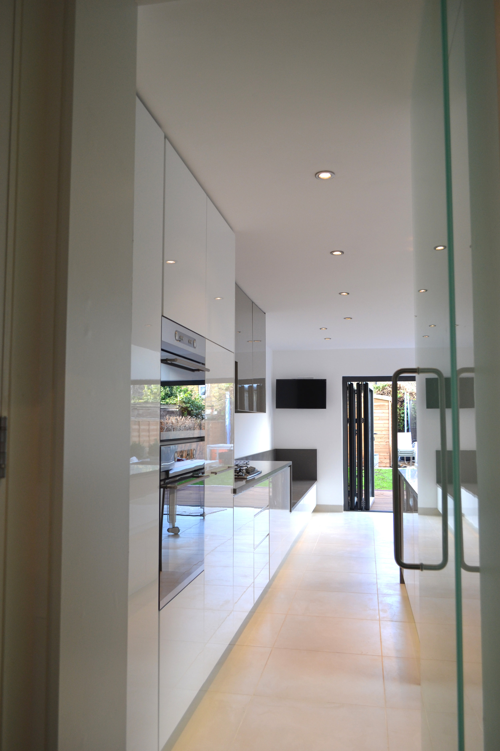
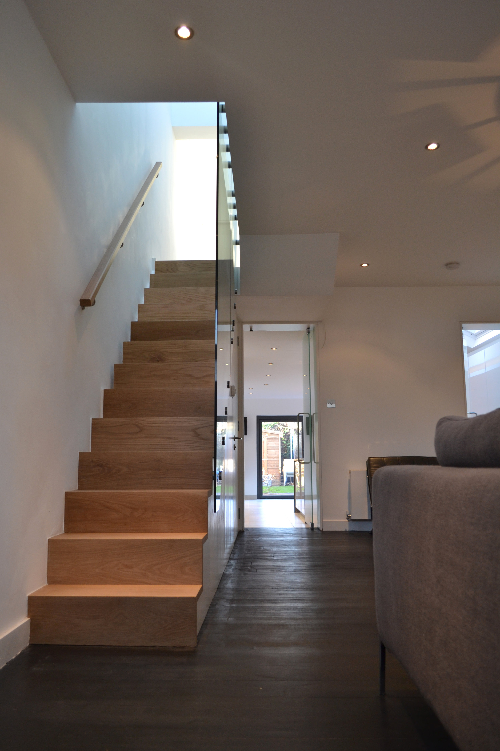
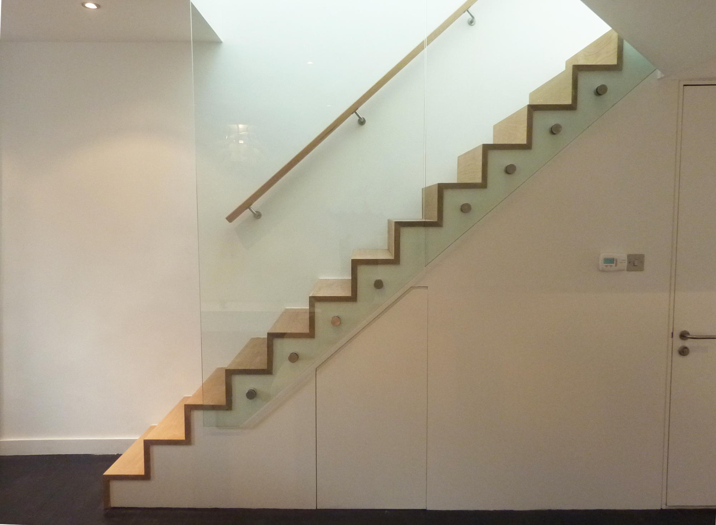
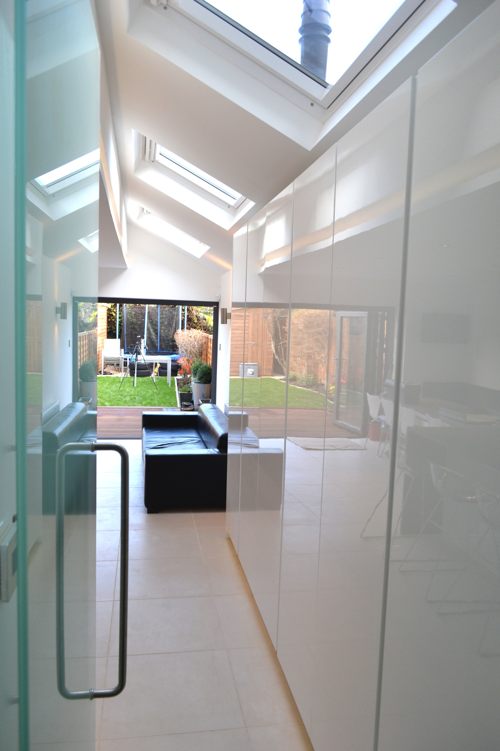
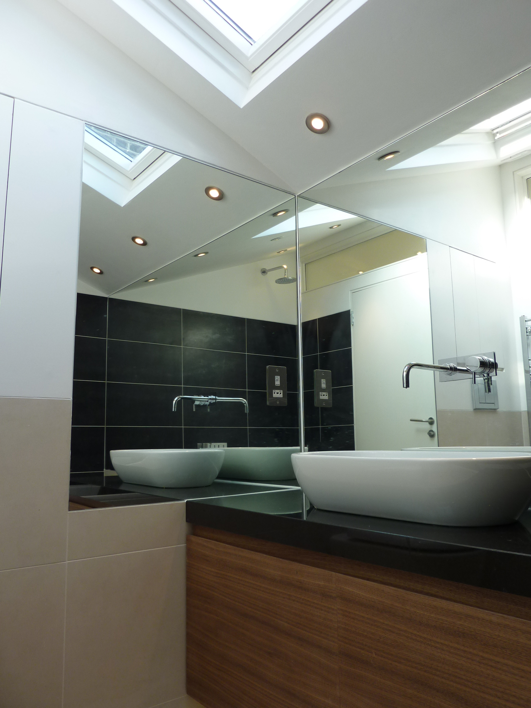
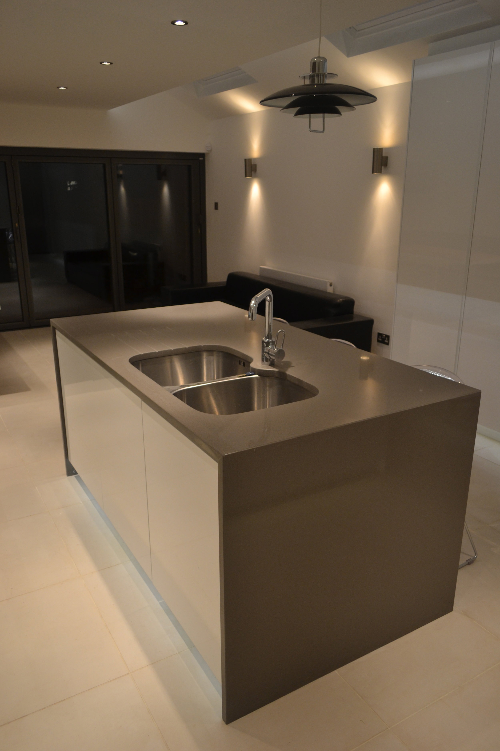
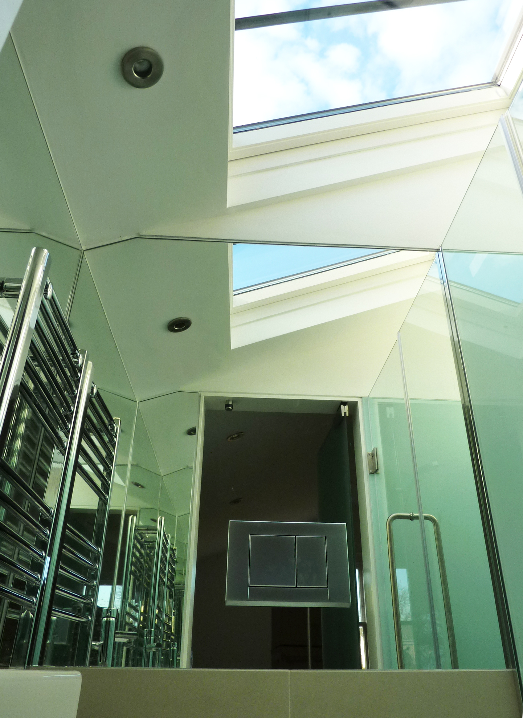
MTA gained permission to remove a ground floor bathroom and outdoor WC of a Victorian terrace (in a protected conservation area) to create contemporary spacious kitchen/dining area that flows into the rear garden. The main house was also opened up with structure concealed to create ‘tardis’ effect, with seamless ceiling, when entering from the street. The entrance is elegantly lobbied with a solid plane wall and full height glazed door to keep sense of space and height. A new stair with floating folding oak treads and risers was installed, set on recessed inverted stringers that concealed a guest WC and storage. This innovative use of traditional cost effective construction, together with staining the existing floor boards charcoal grey, enabled the client to achieve a wonderful modern living space featuring a contemporary stair for a very competitive cost. The first floor was extended to create a newguest suite compact shower and third bedroom, whilst also creating a new shared bathroom. The rear of the house was opened up to create an open plan kitchen/dining/chilling area that could open fully to the garden. To maximise space the kitchen worktop folds into a bench against the wall defining the dining area with a matching island unit for informal eating and socialising in the kitchen area.
