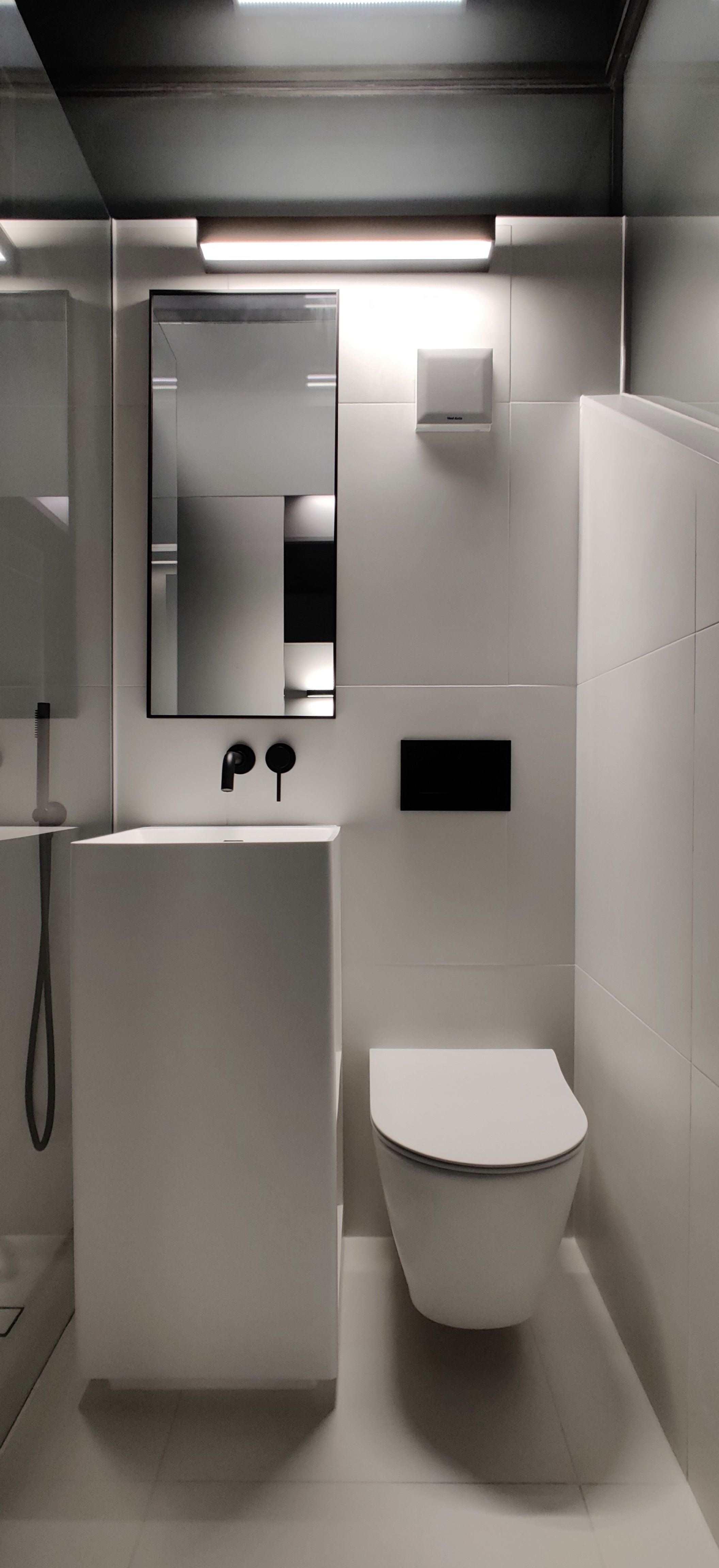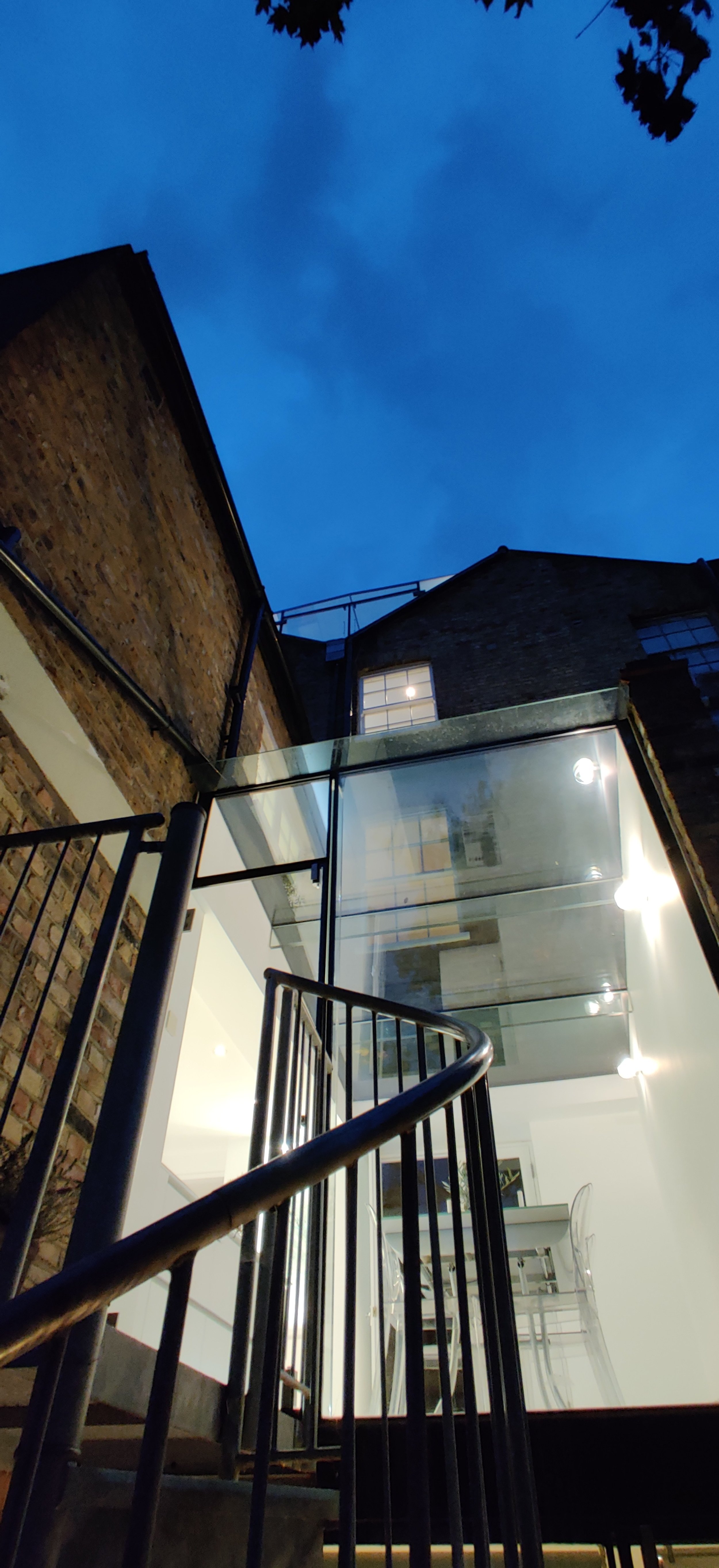Barkham Terrace
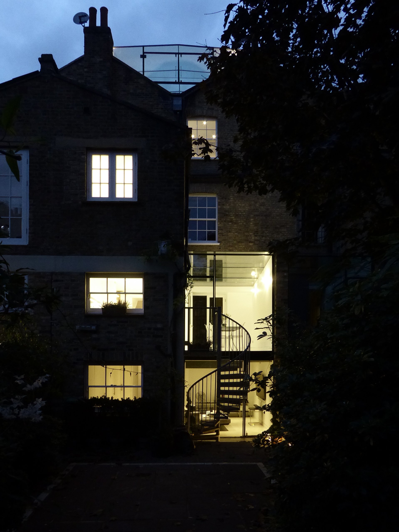
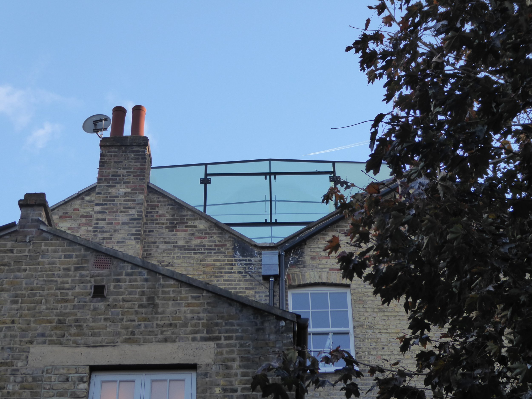
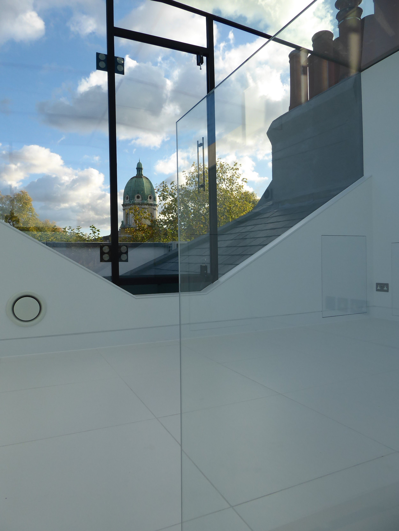
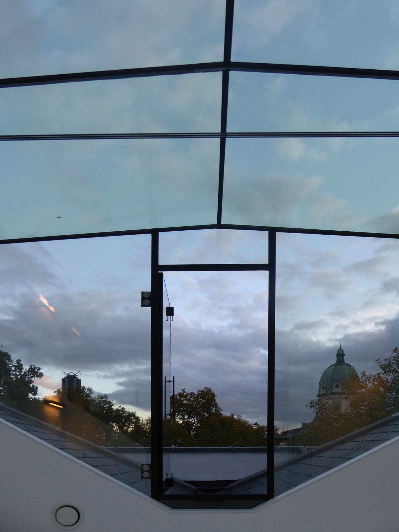
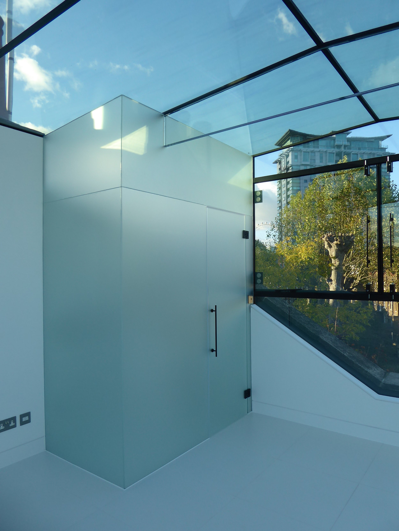
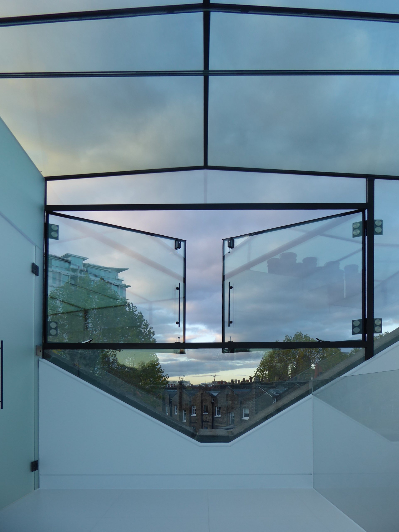
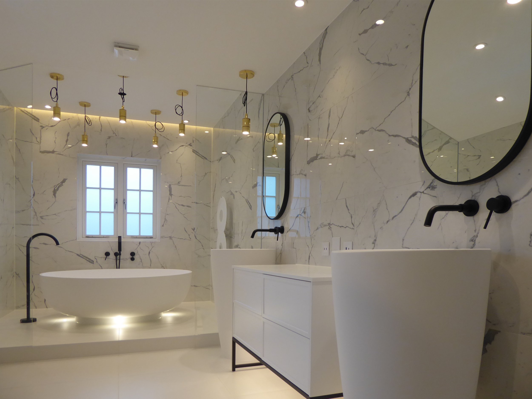
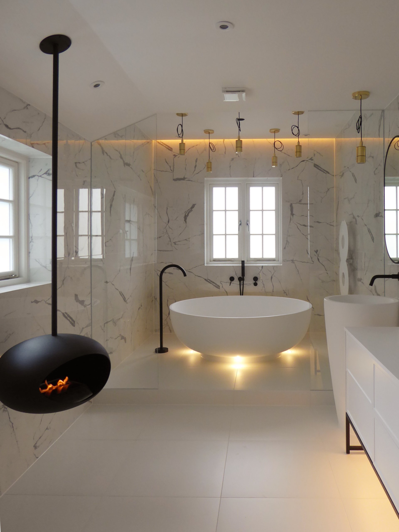
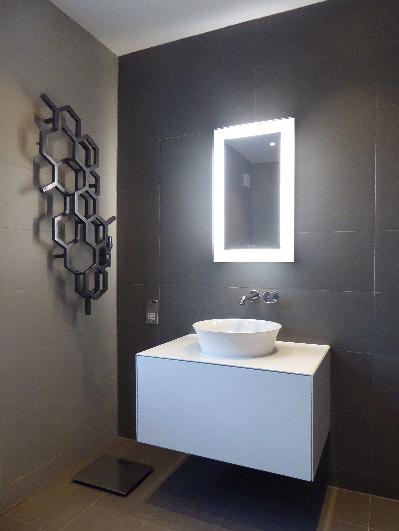
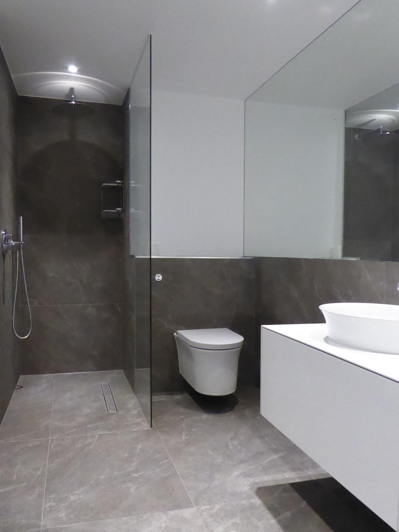
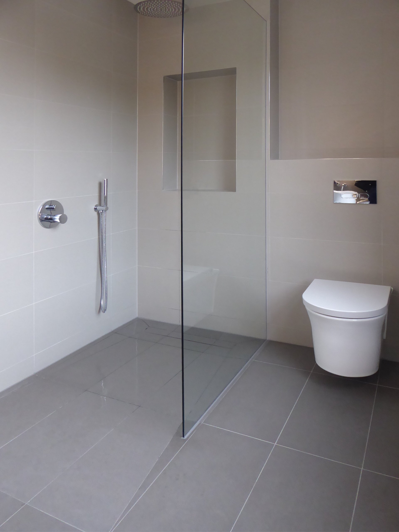
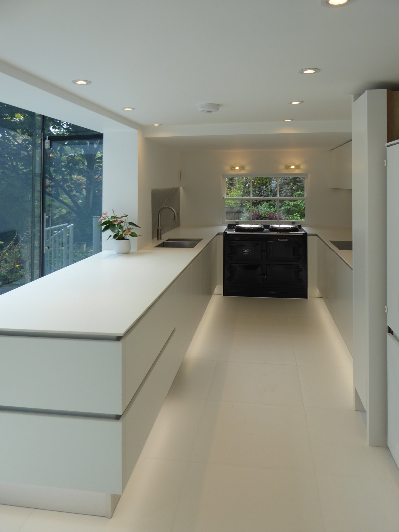
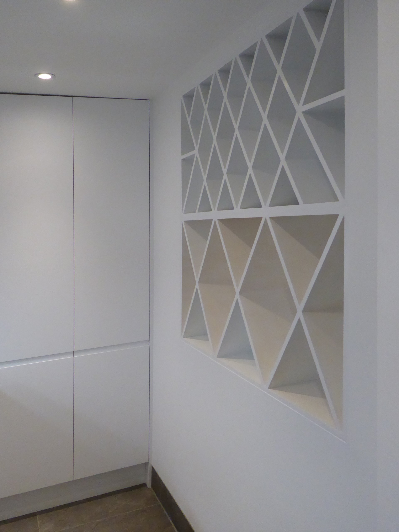
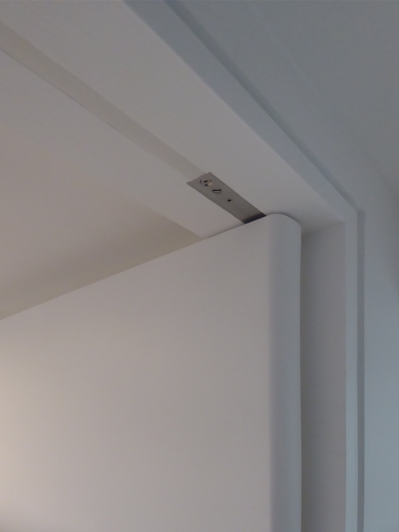
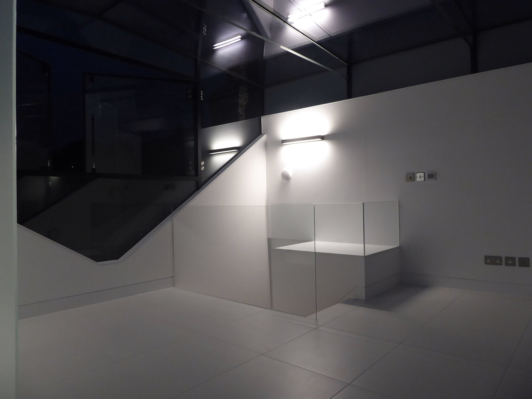
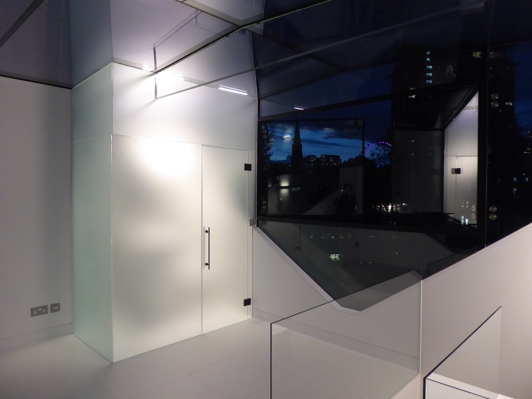
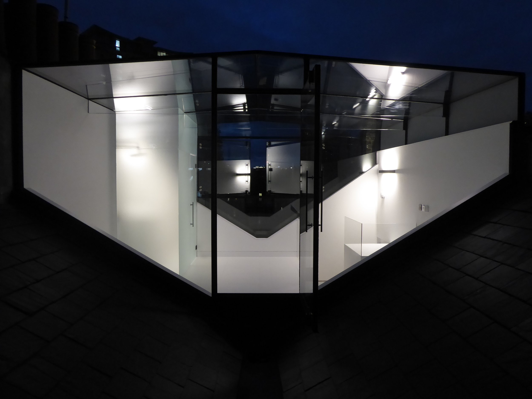
MTA won planning permission for a fully glazed roof extension in the West Square conservation area in Southwark. Careful and detailed discussions and negotiations were held with the conservation officers to ensure permission for a light weight structure facing the Imperial War Museum.
The house was fully refurbished with new bathrooms and a new kitchen. The lower ground floor was opened up with pivoting doors and spaces were carefully considered to enhance the traditional floor plan. The roof top extension is detailed in structural glass with glass beams and post, ensuring a light weight, transparent structure sitting within the traditional London roof.
MTA worked closely with the client and chosen contractor JP Project Management to ensure careful attention was given to details and finishes to achieve a beautiful home.

