Durant Street
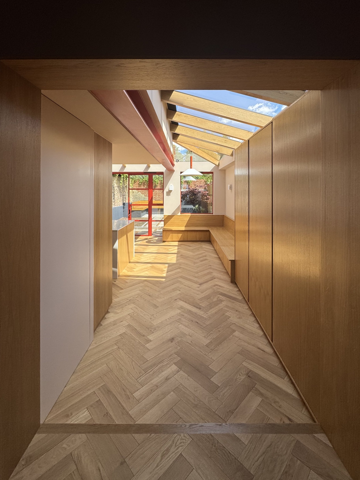
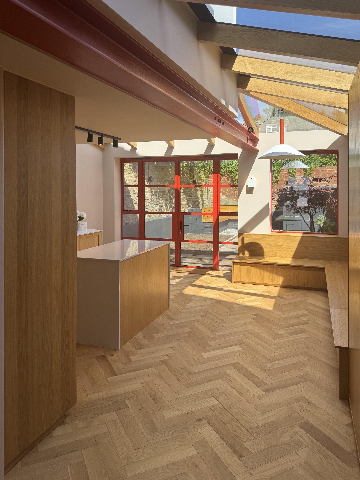
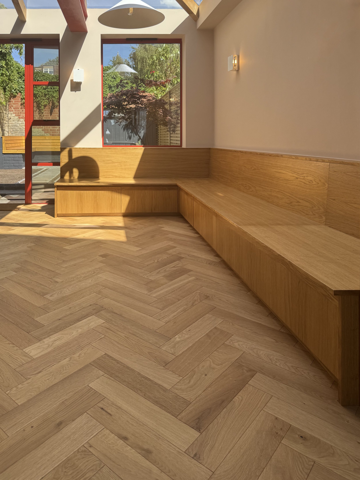
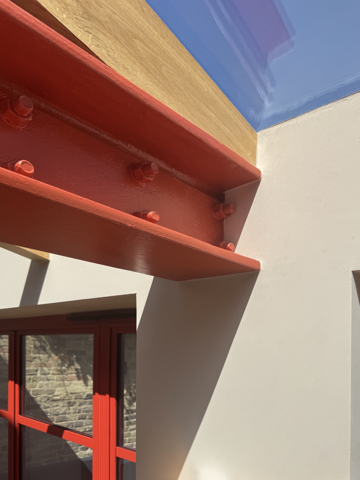
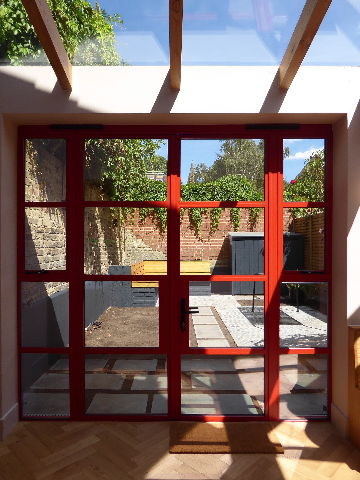
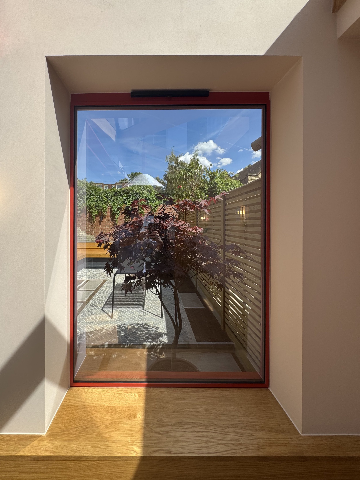
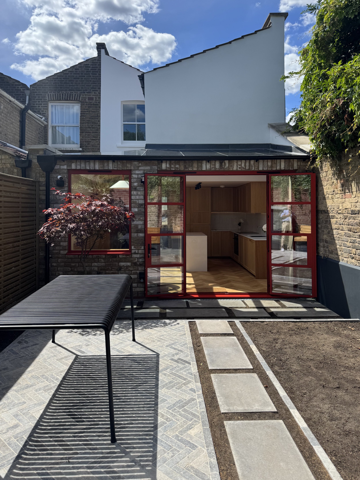
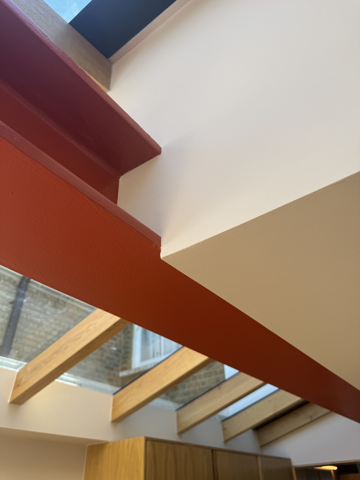
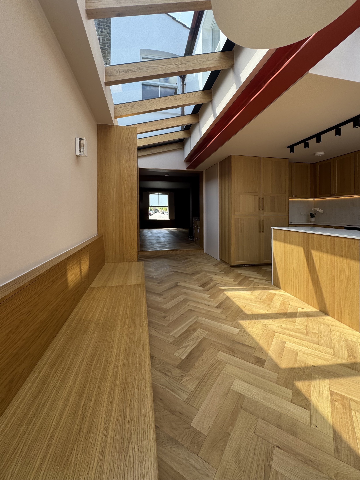
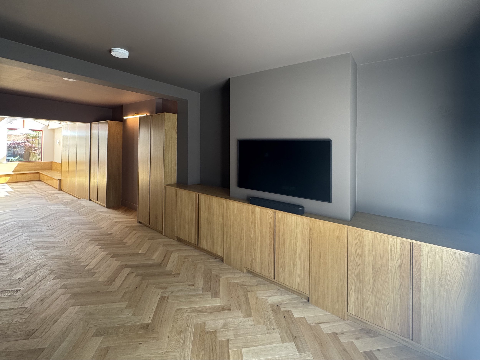
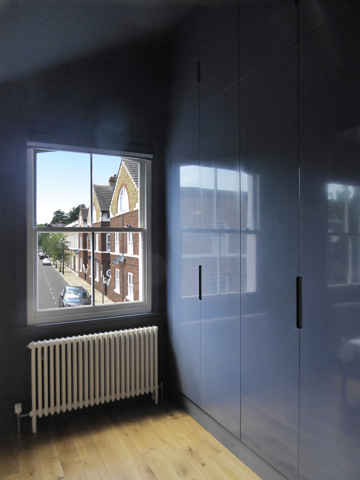
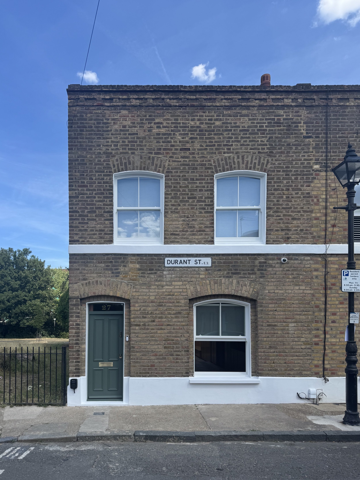
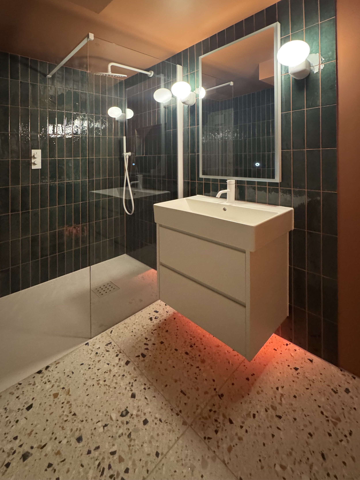
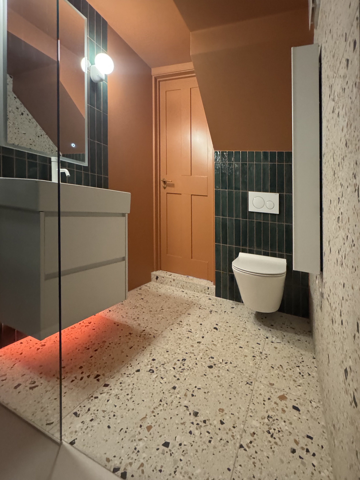
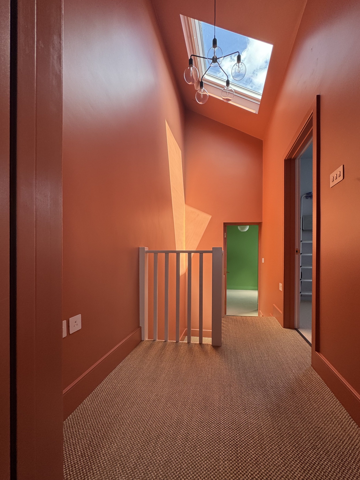
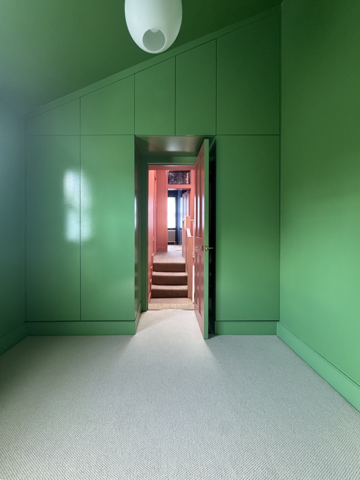
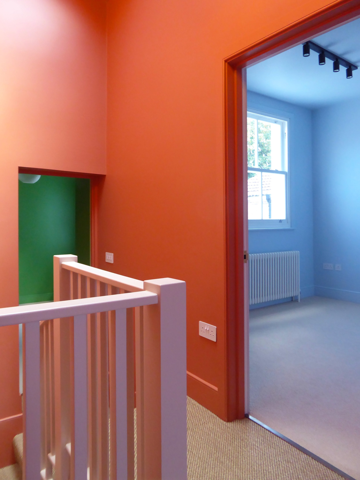
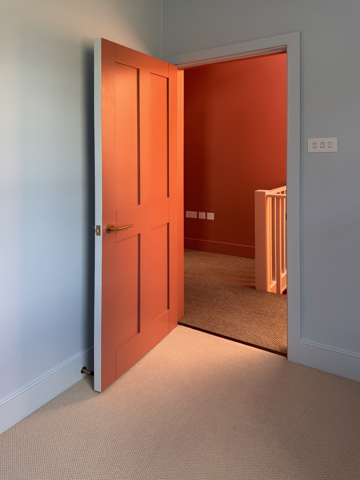
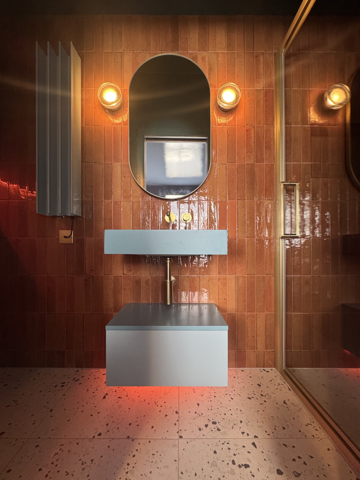
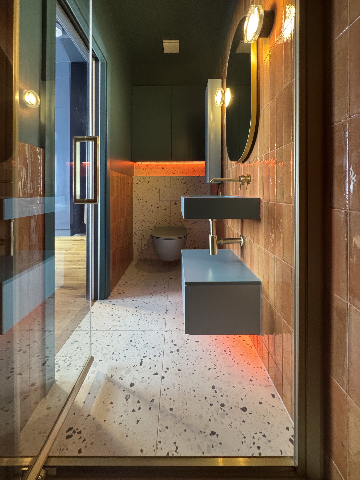




We won planning permission to transform a modest end-of-terrace house in Shoreditch. More than a refurbishment, this project reimagines how the home is experienced day to day.
By reworking the previously cramped kitchen and low ceilings into a light-filled, open-plan living space, the design renders the original layout obsolete. Oversized glazed doors and a skylit rear extension do more than add volume, they establish an entirely new relationship between inside and out.
The clients’ vision for a home with personality comes alive in unexpected ways: a confident stroke of dark orange steel frames the kitchen; warm oak joinery ties spaces together with understated precision; and playful contrasts emerge between the serene extension and the vibrant, reworked reception rooms. These considered moments give the architecture a sense of inevitability, every element feels like it belongs.
Natural light plays a quiet but powerful role, drawing attention to textures and transitions in a way that makes the space feel effortlessly cohesive. Upstairs, raised ceiling heights and integrated joinery turn everyday practicality into moments of delight, while bold colour accents invite exploration.
Working closely with JP Project Management, we delivered more than just precision. We created a home where every detail feels intentional, and every intervention enhances how the space is lived. The result is a house that doesn’t just function better, it feels as though it was always meant to be this way.
