Coombe Road
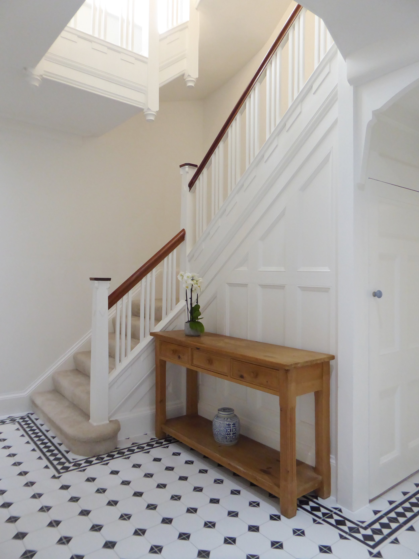
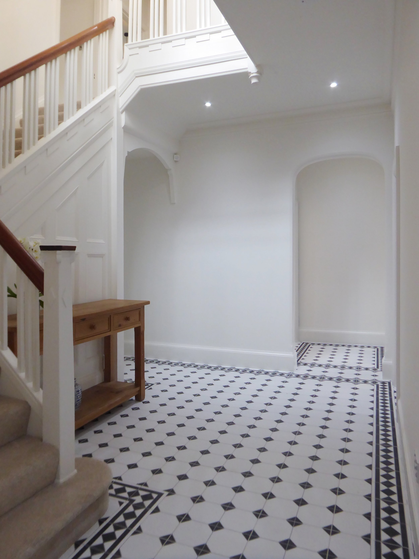
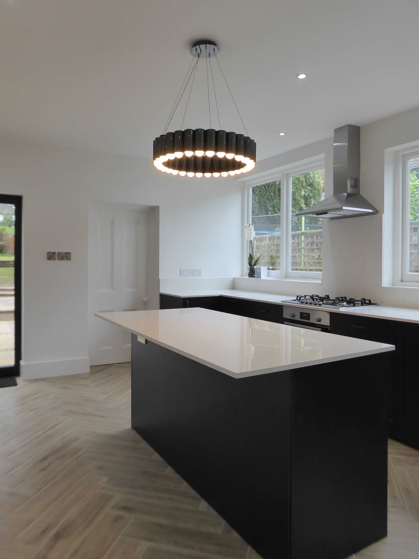
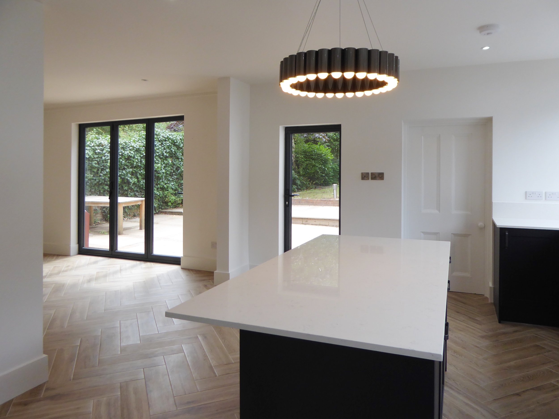
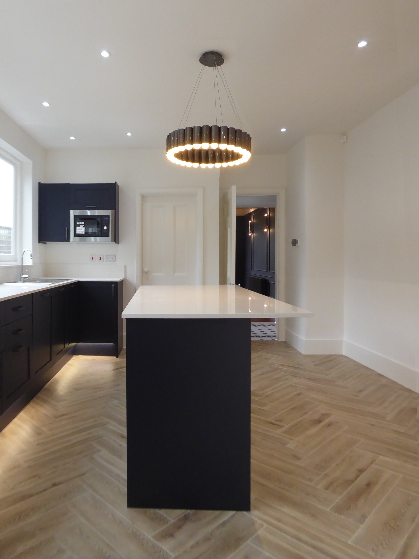
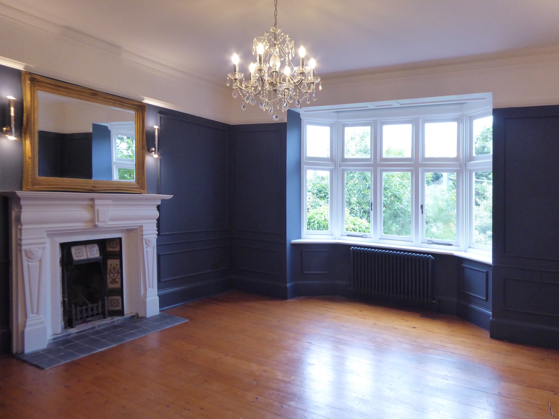
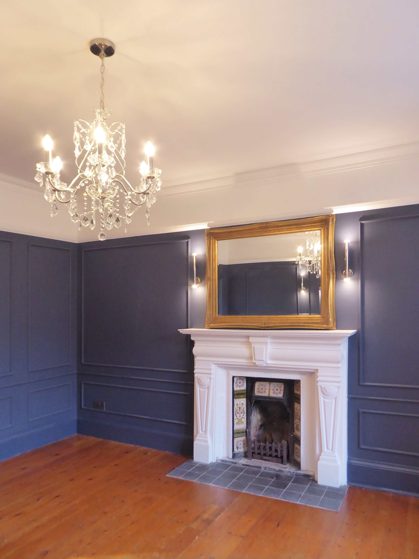
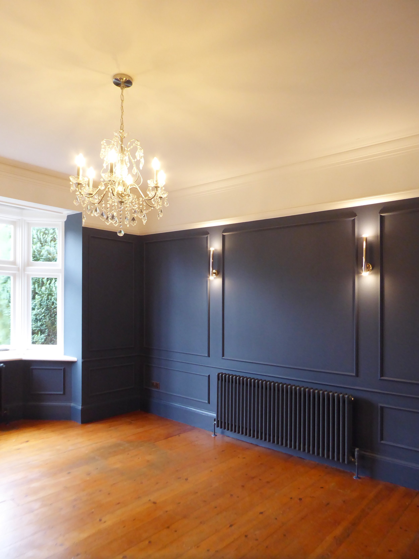
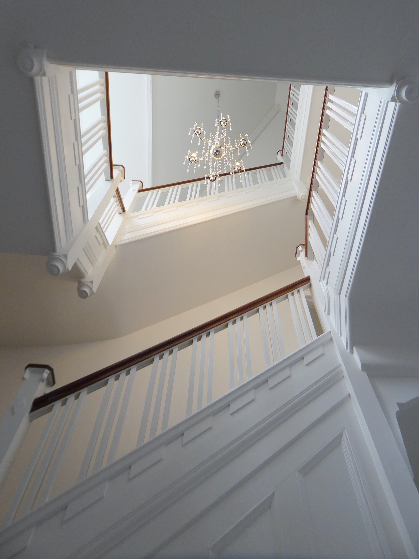
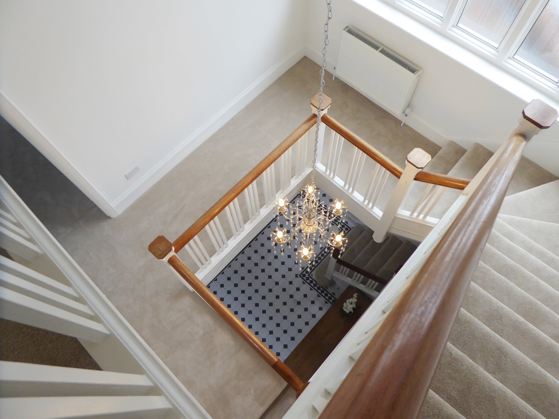
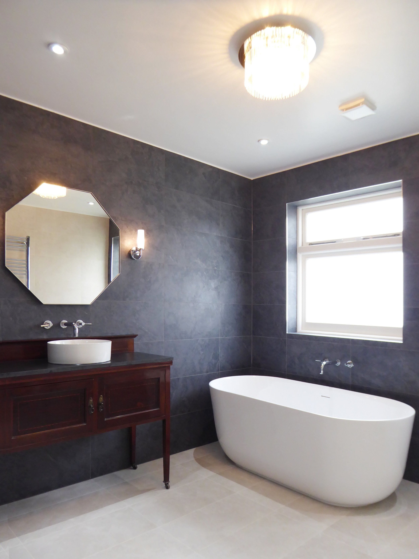
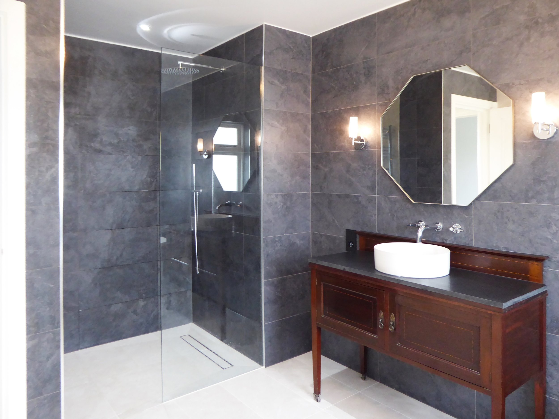
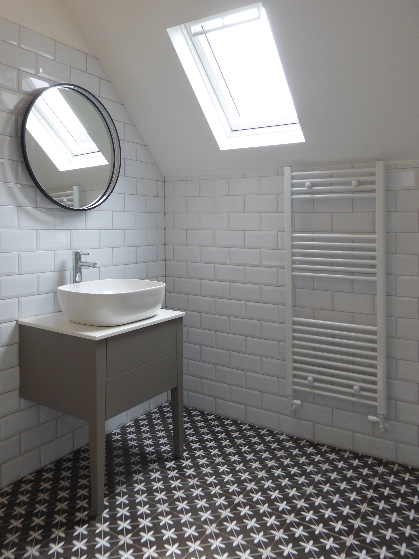
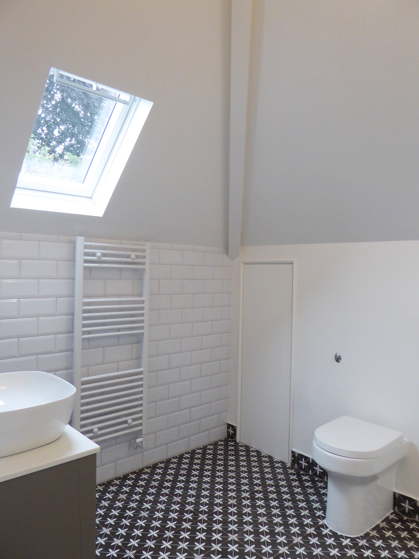
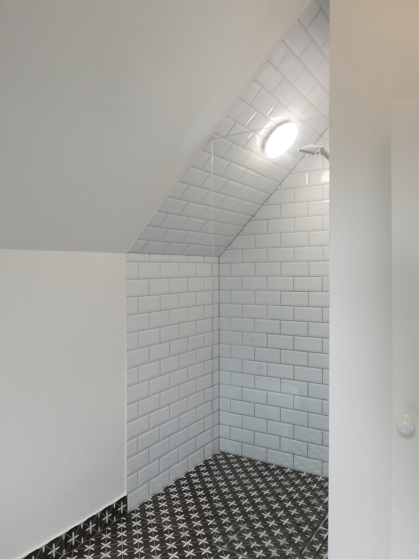
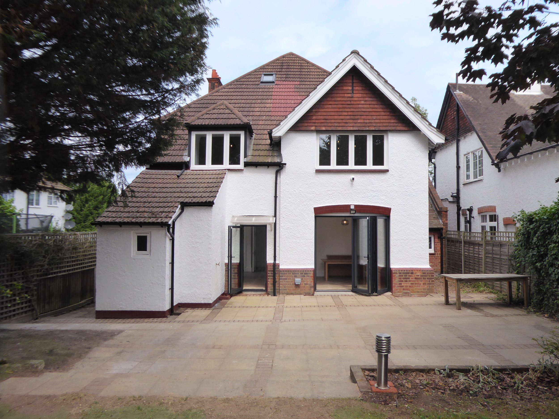
MTA have completed a top-to-bottom refurbishment of a large six-bedroom house in Croydon. The scope included the removal of the existing chimney to facilitate a contemporary open plan kitchen and dining room, a large bathroom on the first floor, and converting the second floor attic into a new shower room to service the top floor bedrooms.
The kitchen was transformed from a cramped and irregular space, coiling around the now removed chimney breast, to an open and efficient arrangement with an elegant kitchen island and improved natural daylight. The house benefits from a generous garden which can be enjoyed via the new bi-folding doors installed to the dining room which links directly to the kitchen, further enhancing the openness and circulation between the spaces. The fridge was relocated to the rear lean-to which was converted from a utility room to a generous pantry.
The bathroom and water closet were combined to create a new, enlarged bathroom with a bathtub and shower, using different tiling to create a bright feature wall which, when reflected in the mirror, would give the user a lighter backdrop in their reflection.
The attic was converted from a dark and dingy tertiary space, to a naturally-lit and spacious shower room, providing additional amenities for the multiple bedrooms of the house, including a new en-suite to one of the guest bedrooms.
MTA explored multiple arrangements and ideas with the clients to ensure their growing family's needs were met in their new home while administering the building contract with the chosen contractor, JP Project Management, to result in a beautiful new home.
Before & After








